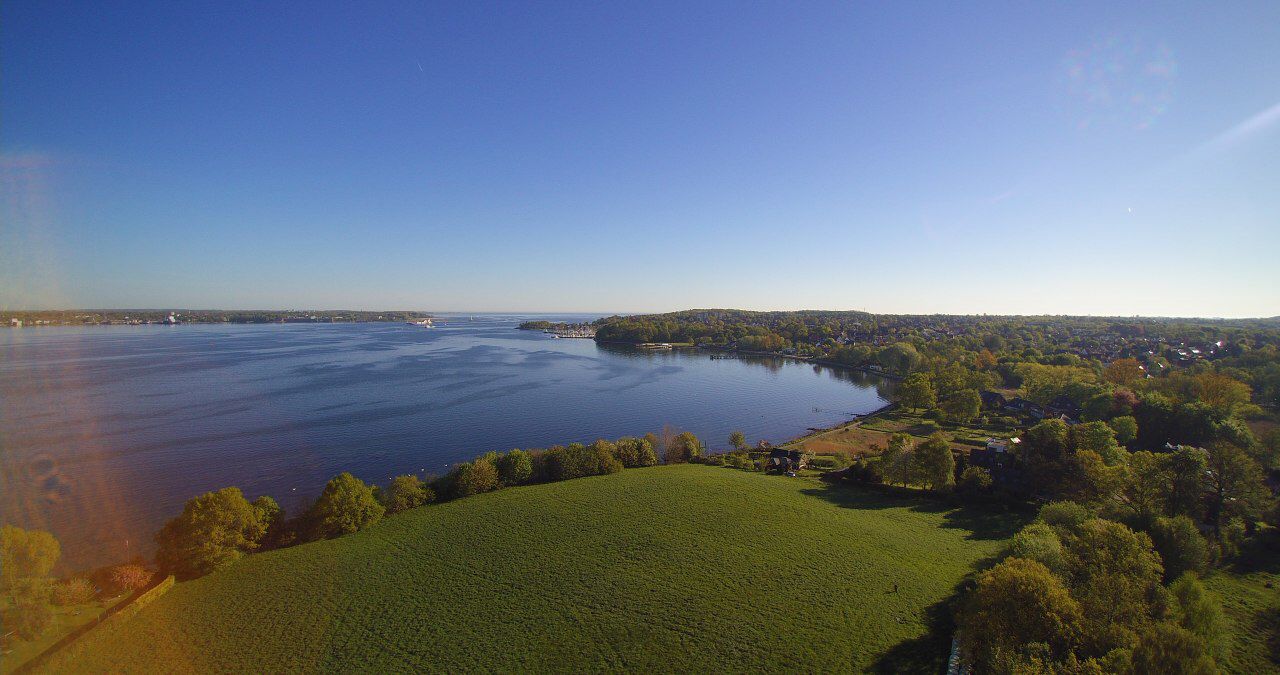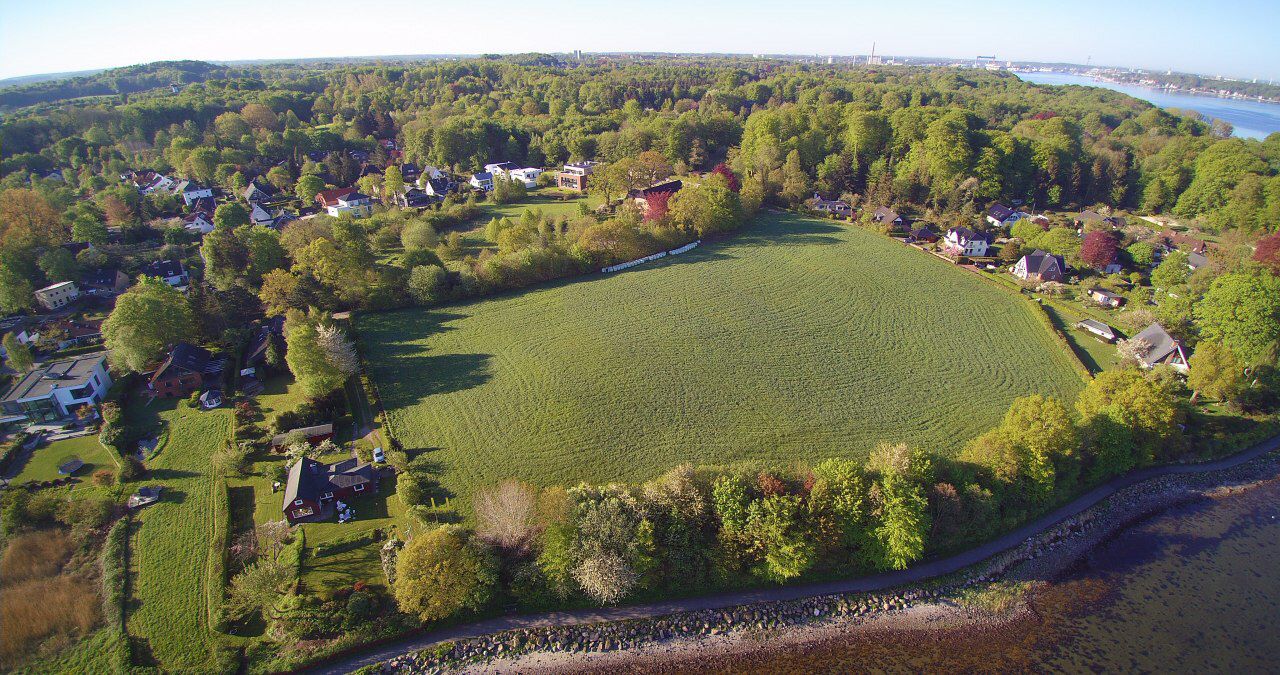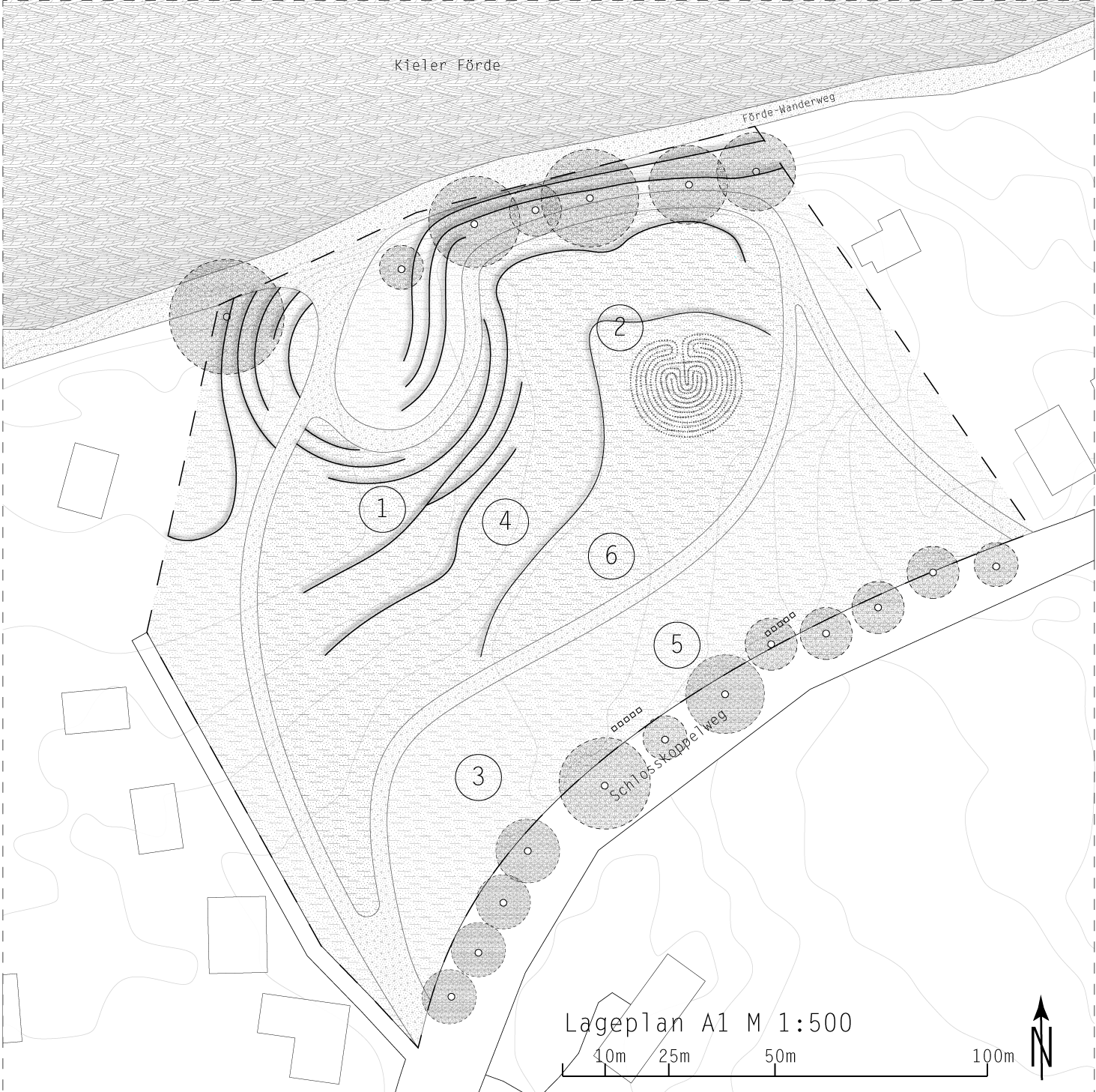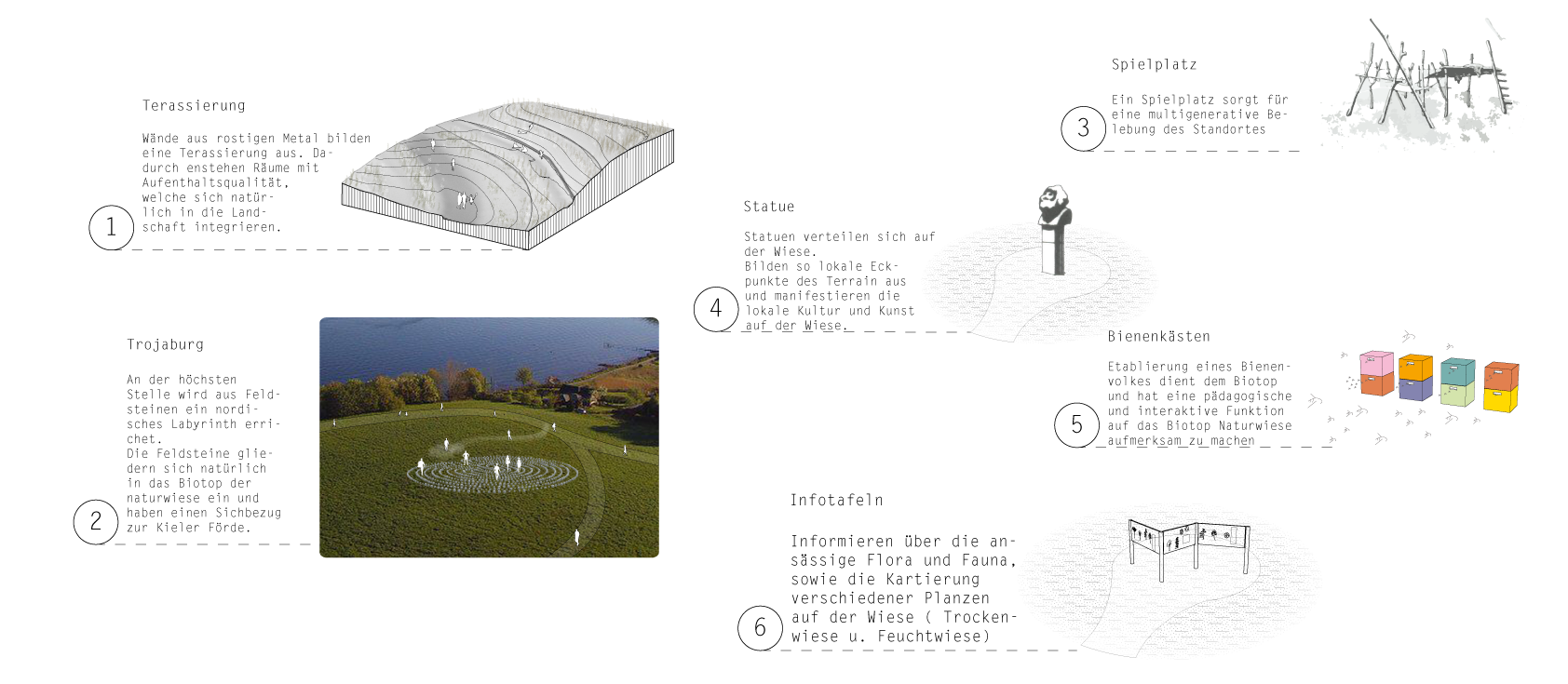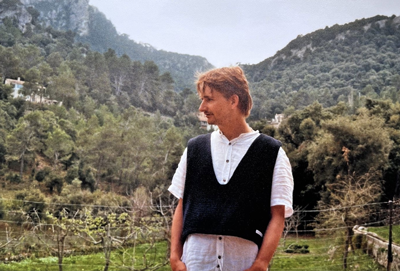Dipl.-Ing. Louis Körbächer
architect.
contact : anlouis@me.com
I believe that good architecture requires a strong concept, simple but clever constructions,
and the integration of modern technologies into classical architectural principles.
Curriculum Vitae
Education
2014 – 2019 | Bachelor of Architecture, [Technical University of Braunschweig, [Germany]
2020 – 2025 | Master of Architecture [University of Innsbruck], [Austria]
Professional Experience
2017 – 2019 | Student assistant at the Technical University of Braunschweig
2019 | Four-month internship at BBP Architects in Kiel
2020 | Three-month internship at Zastrow Architects in Kiel
2021 – 2023 | Technical Assistant at Dipl.-Ing. Gilbert Sommer, Innsbruck
2021 – 2024 | Tutor at the Institute for Experimental Architecture, University of Innsbruck
Skills
Software | ArchiCad, Rhino, Grasshopper, AutoCAD, V-Ray, Adobe Suite
Languages | English (fluent), German (native)
Competencies | Teamwork, model-making, wood-working, parametric design, CNC-working
Competitions
[Pauluschurch Fockbek – 4st Prize, Zastrow Architects, [2020]
Contributed technical assistance and design support as part of the competition team
[New Red Cross Center Innsbruck – 1st Prize, Gilbert Sommer Architects, [2022]
Contributed technical assistance and design support as part of the competition team
NO FEAR VILLAGE
The aim of this project is to improve coexistence in both professional and private contexts for the future Generation Z and to integrate it into the social and economic fabric of the rural area of Längenfeld (Ötztal).How can architecture be conceived that not only responds to future changes but also contributes to defining them? The challenge is to find a balance between the digital and the analog world. The methodology includes a literature review on the social transformations affecting Generation Z and their needs regarding life and work. New insights were translated into architectural strategies and compared with existing spatial structures. This comparison aims to identify new spatial potentials and offer them for discussion within the rural context. The idea is to redefine digital space and manifest it architecturally. At the same time, structures and spaces are created that promote an analog way of life and anchor this design in the rural context.The following typologies were defined:
The digital office
as a place of a disembodied, placeless, permanently active digital world, architecturally manifested.
Through the form of a sphere, it becomes the bearer of meaning for a digital society.
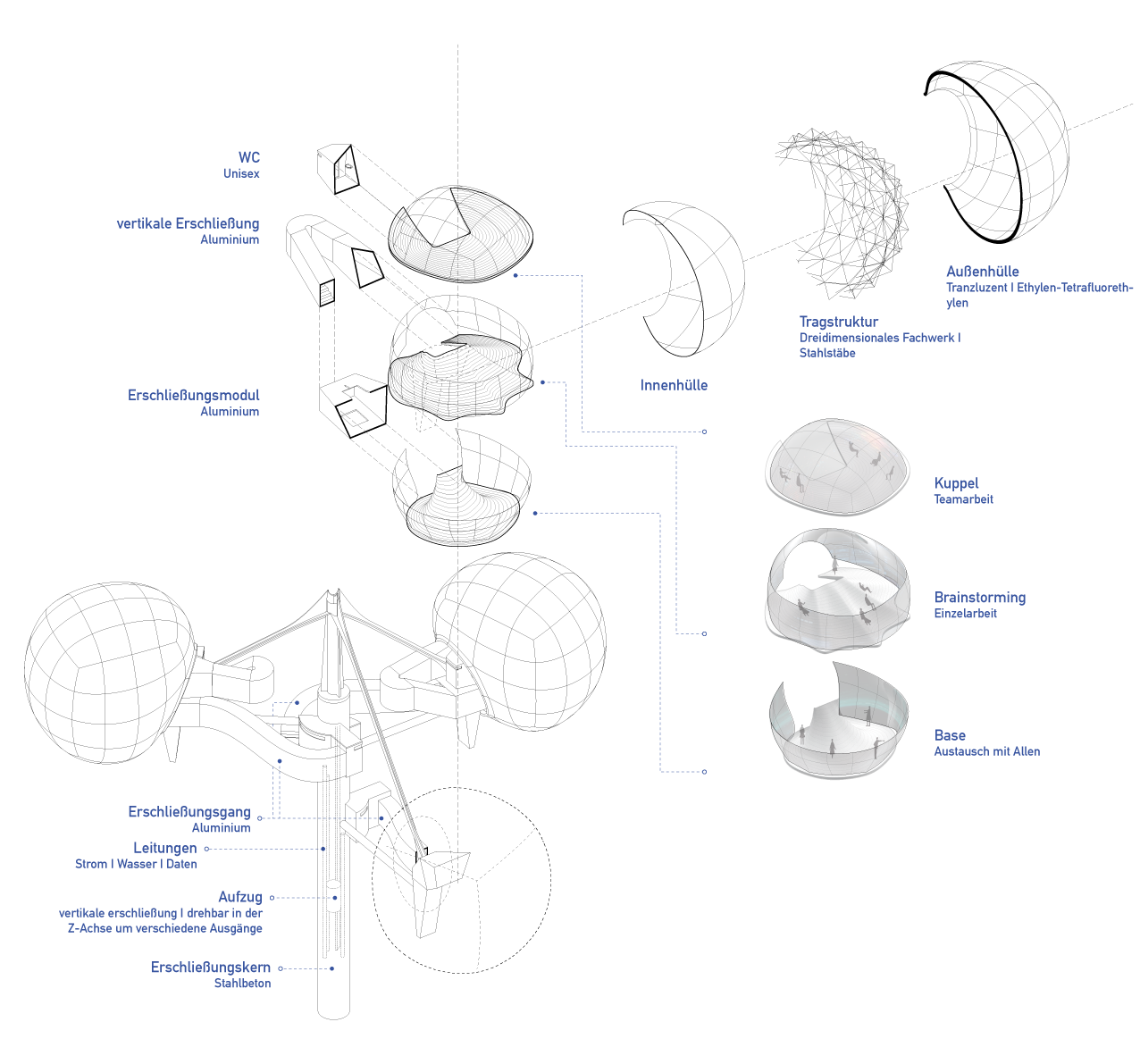
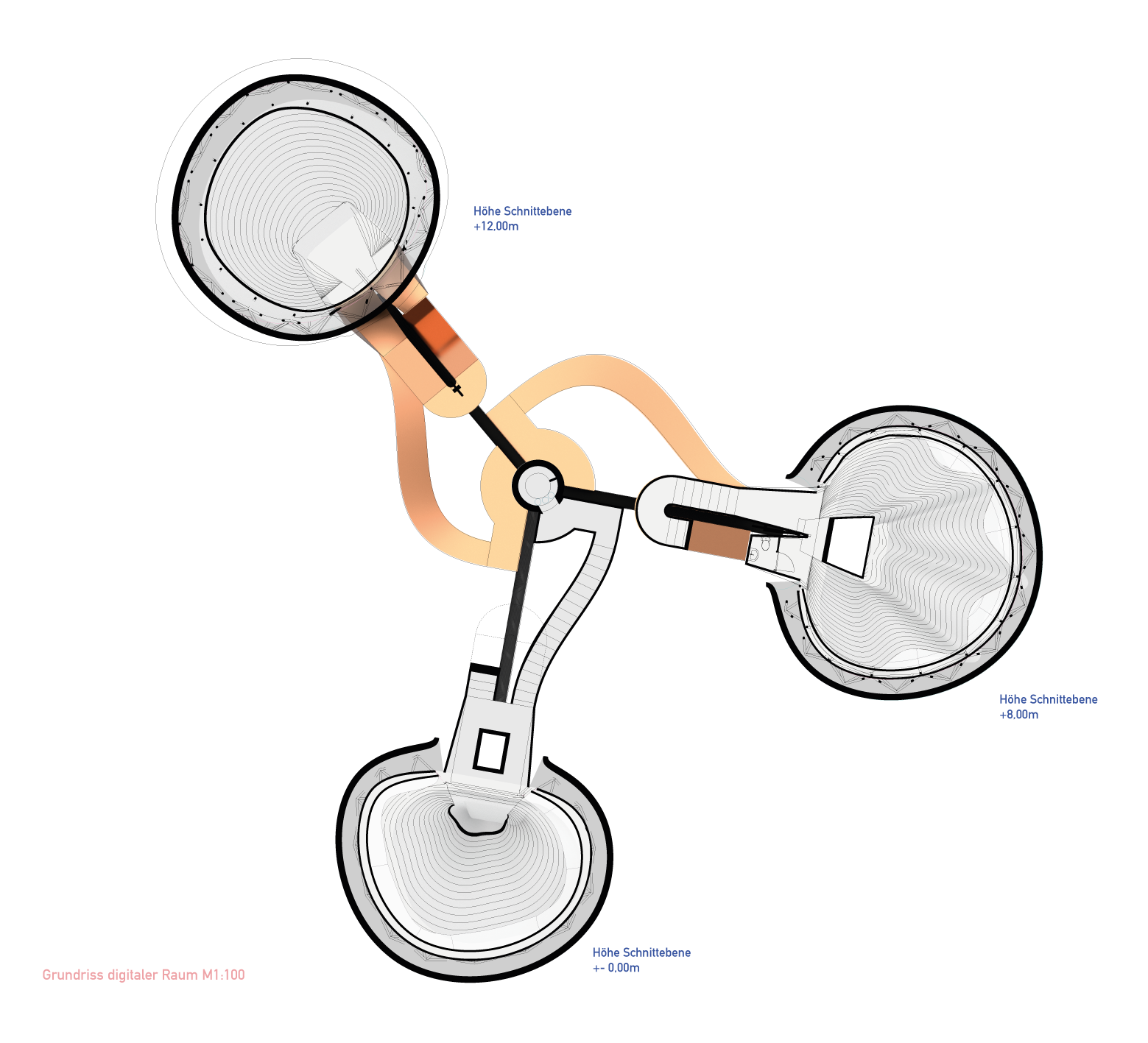

The analog zone
stands for physical presence, cultural depth, and immediate experience.
This architecture is situated, material-oriented, and exposed to the elements.
It may consist of workshops, courtyards, meeting spaces, places of making.
It serves as a counterbalance to the “digital office.”
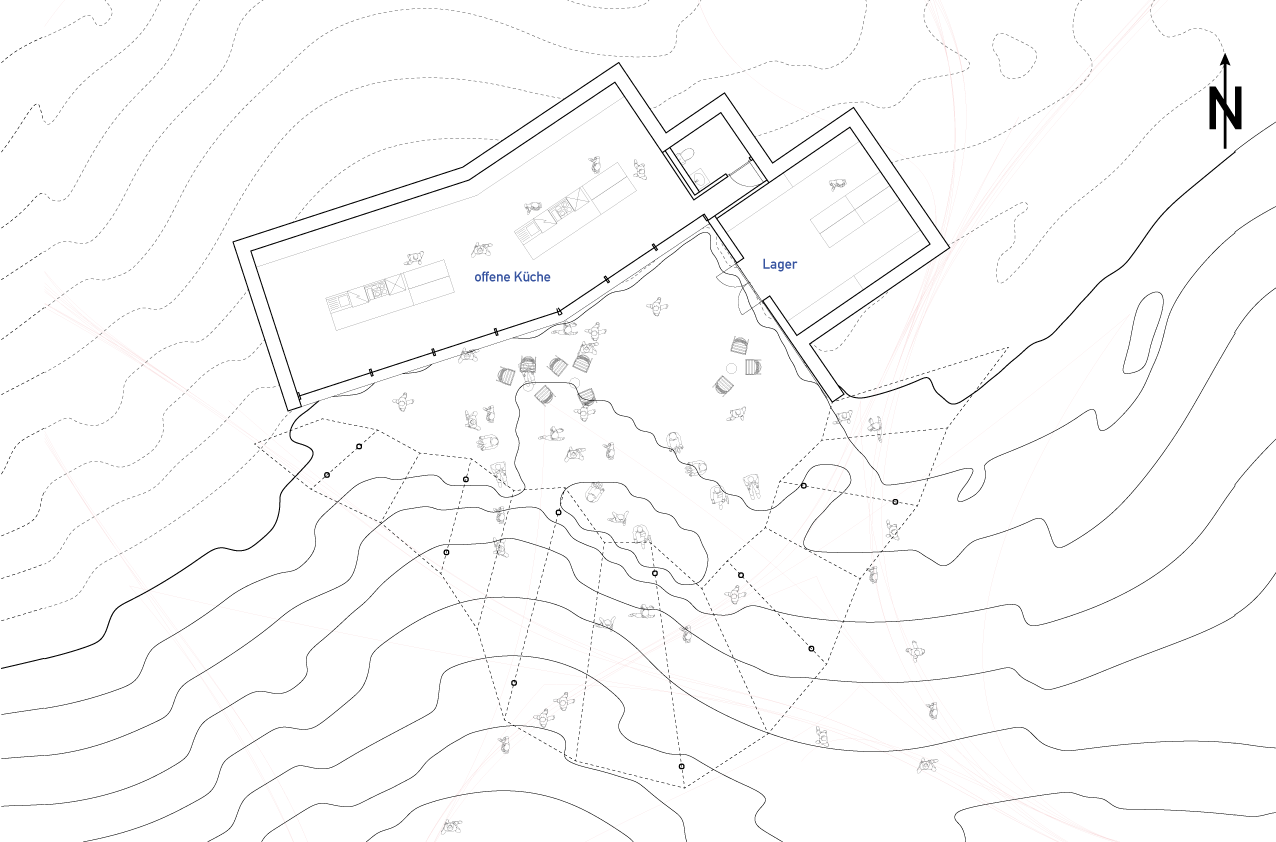
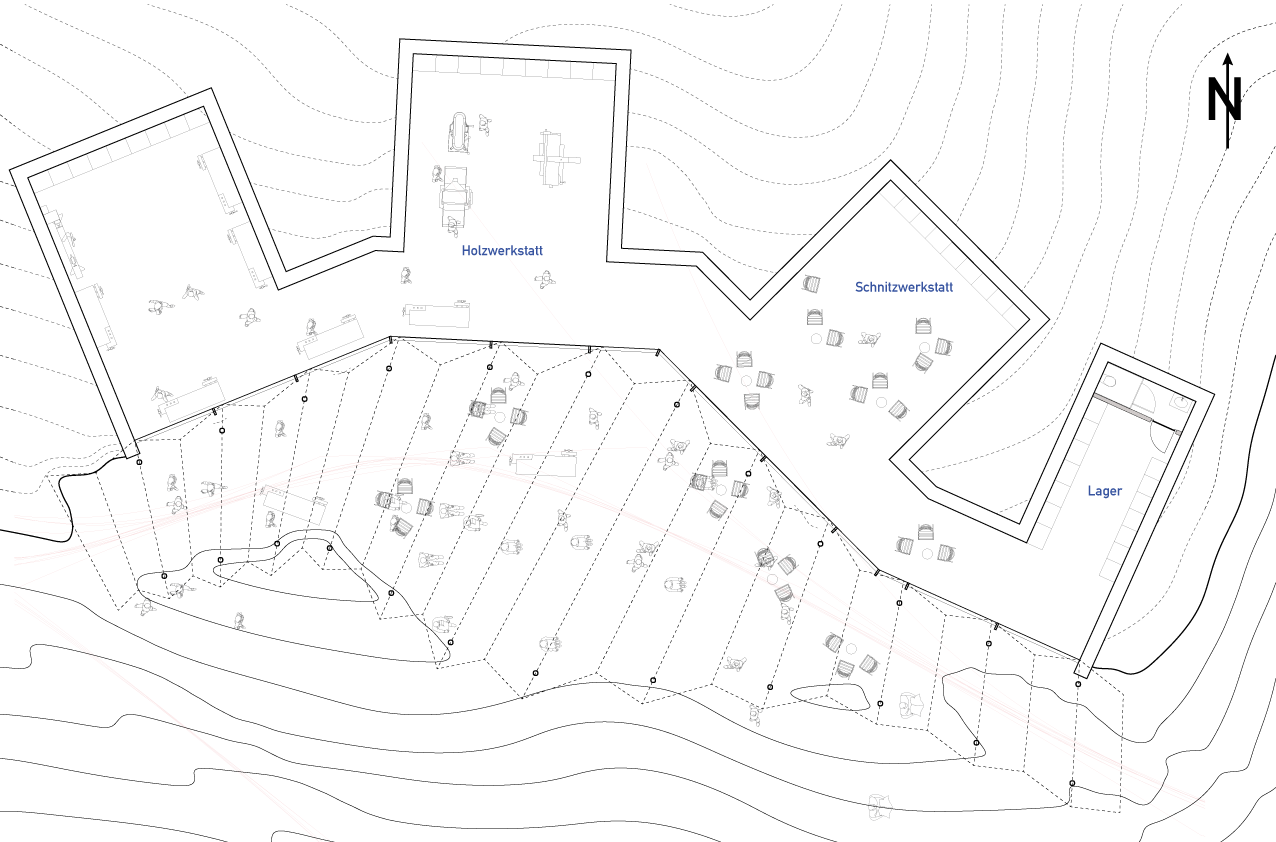
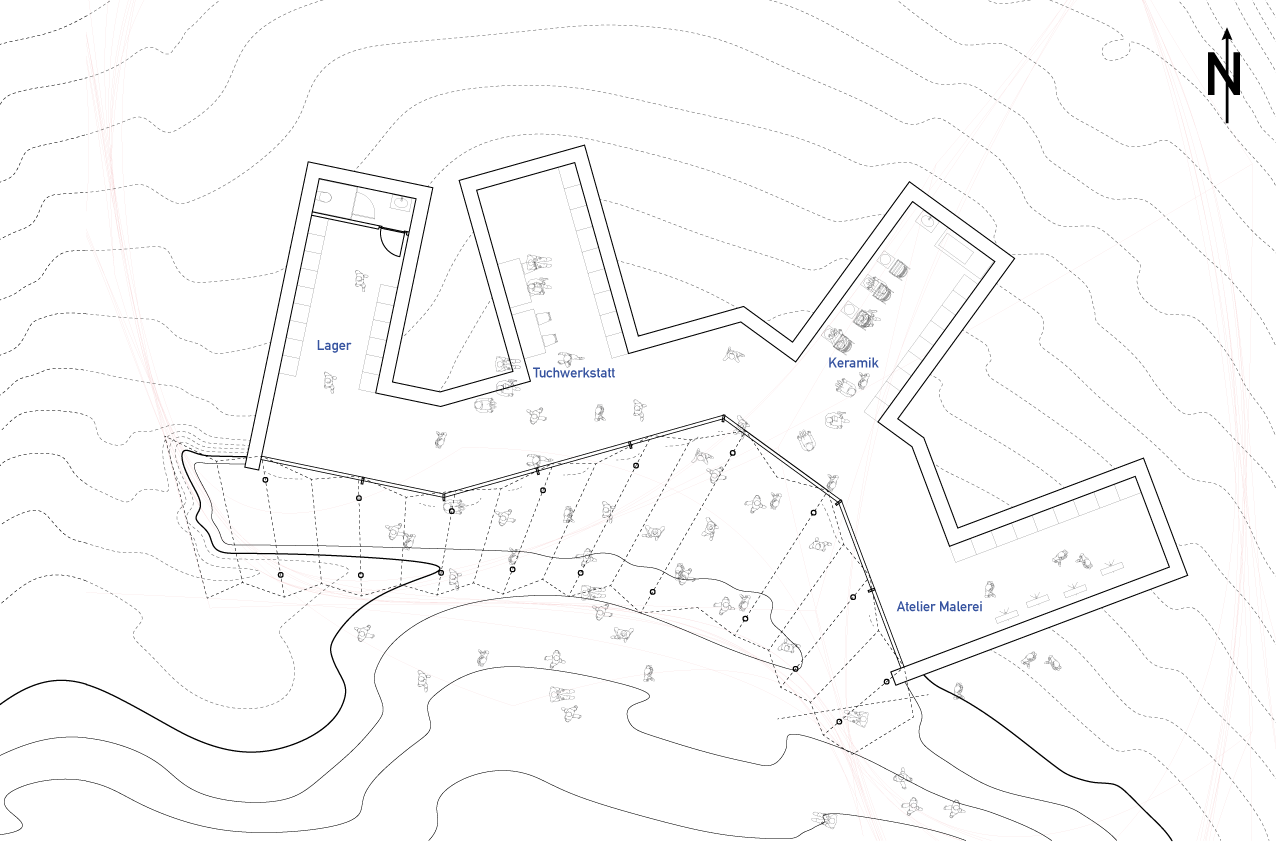
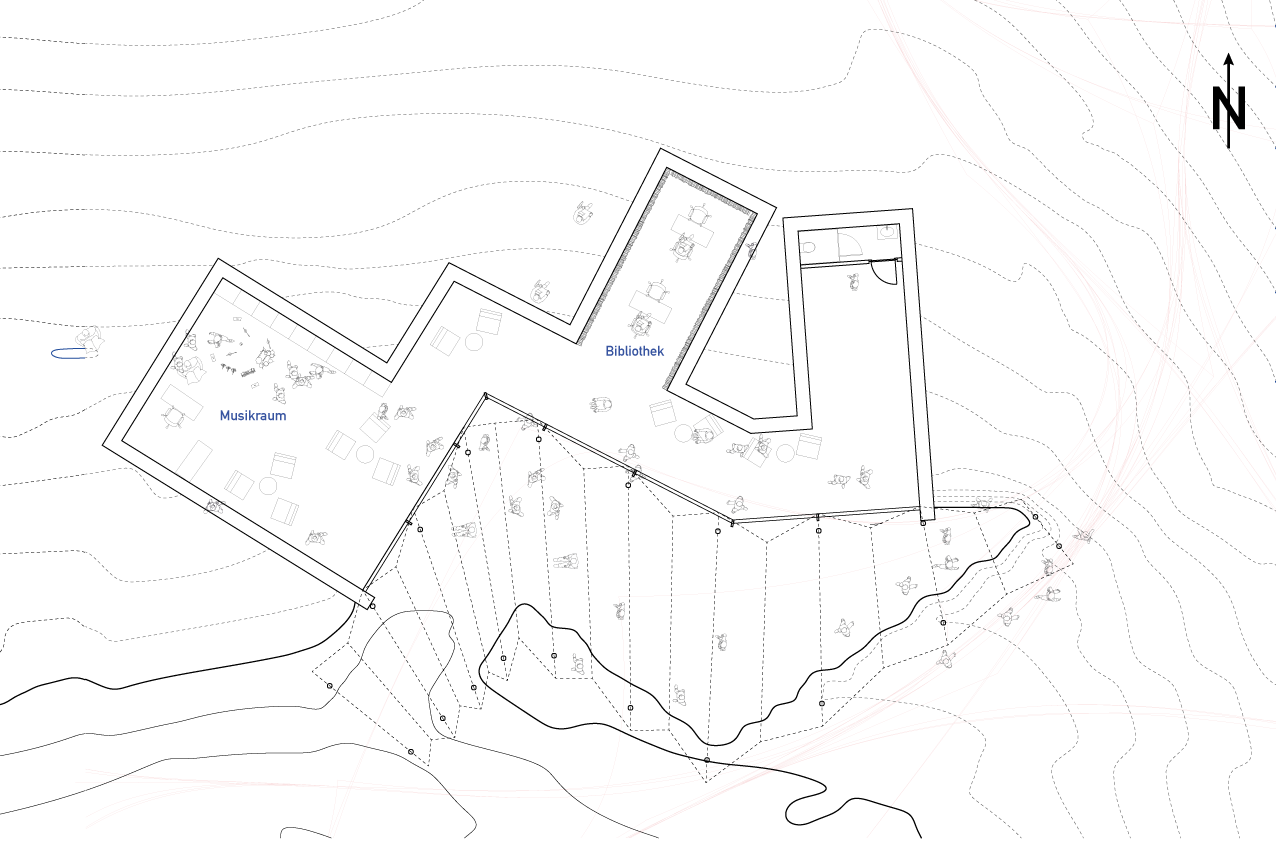
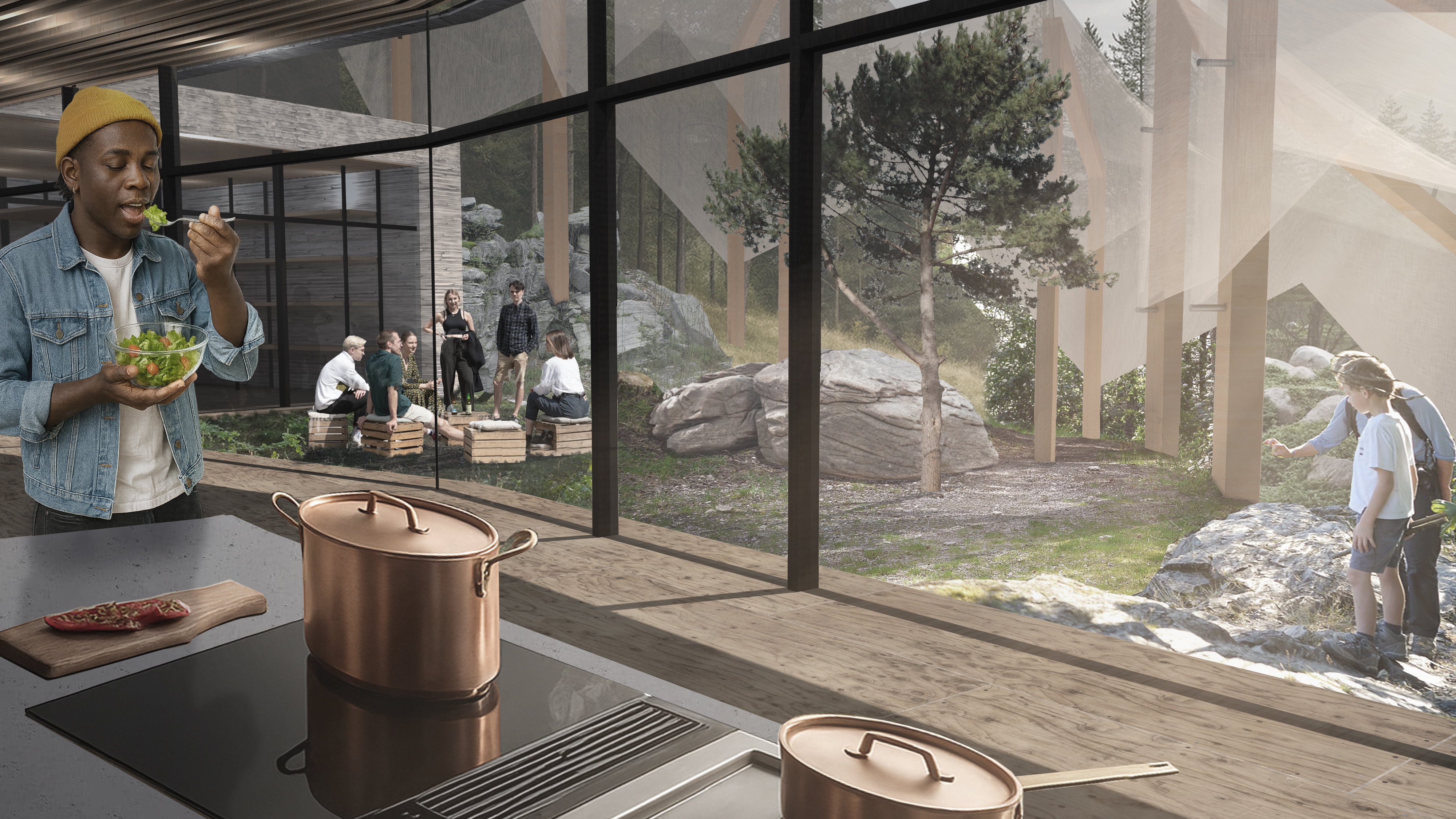
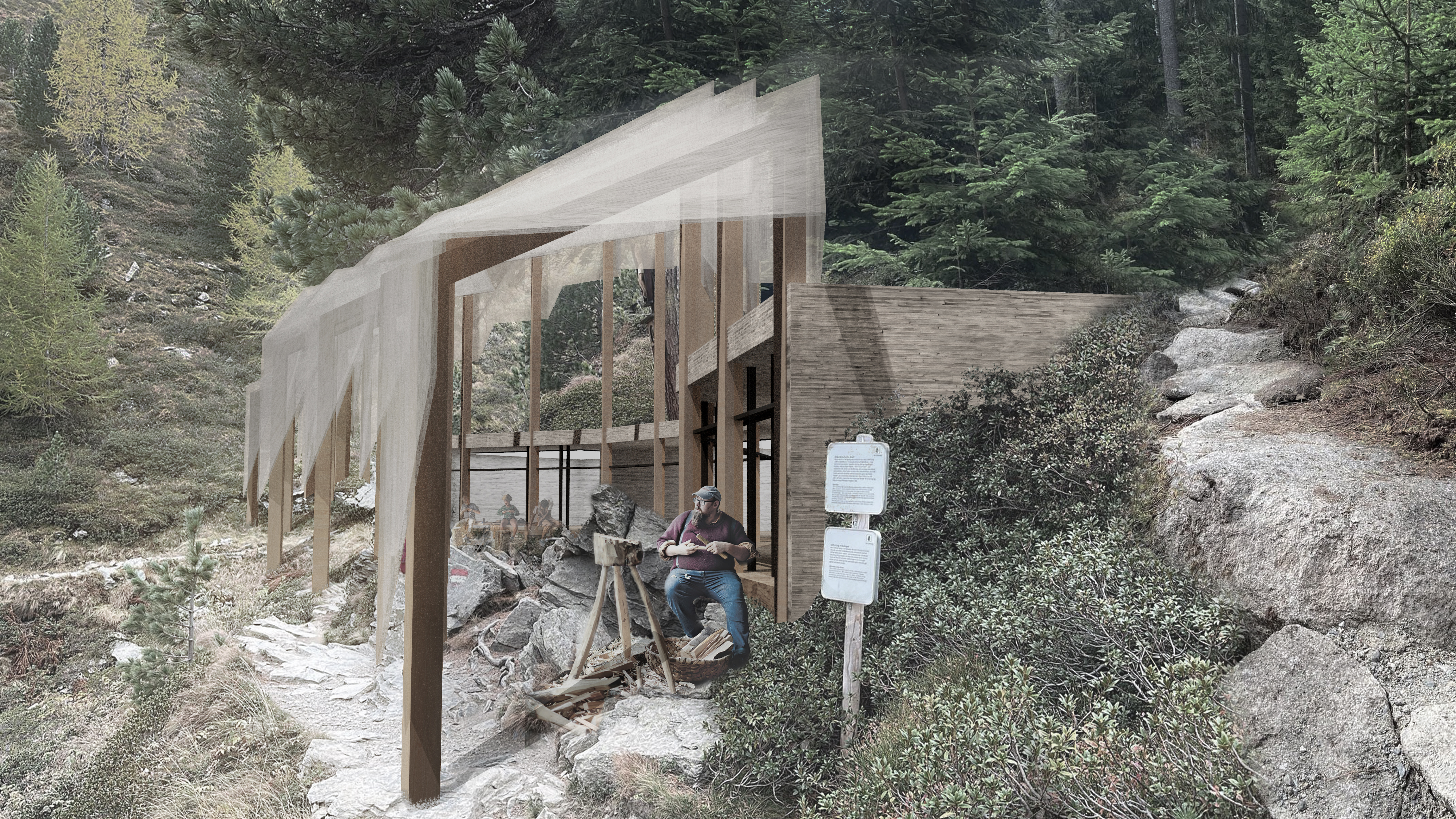
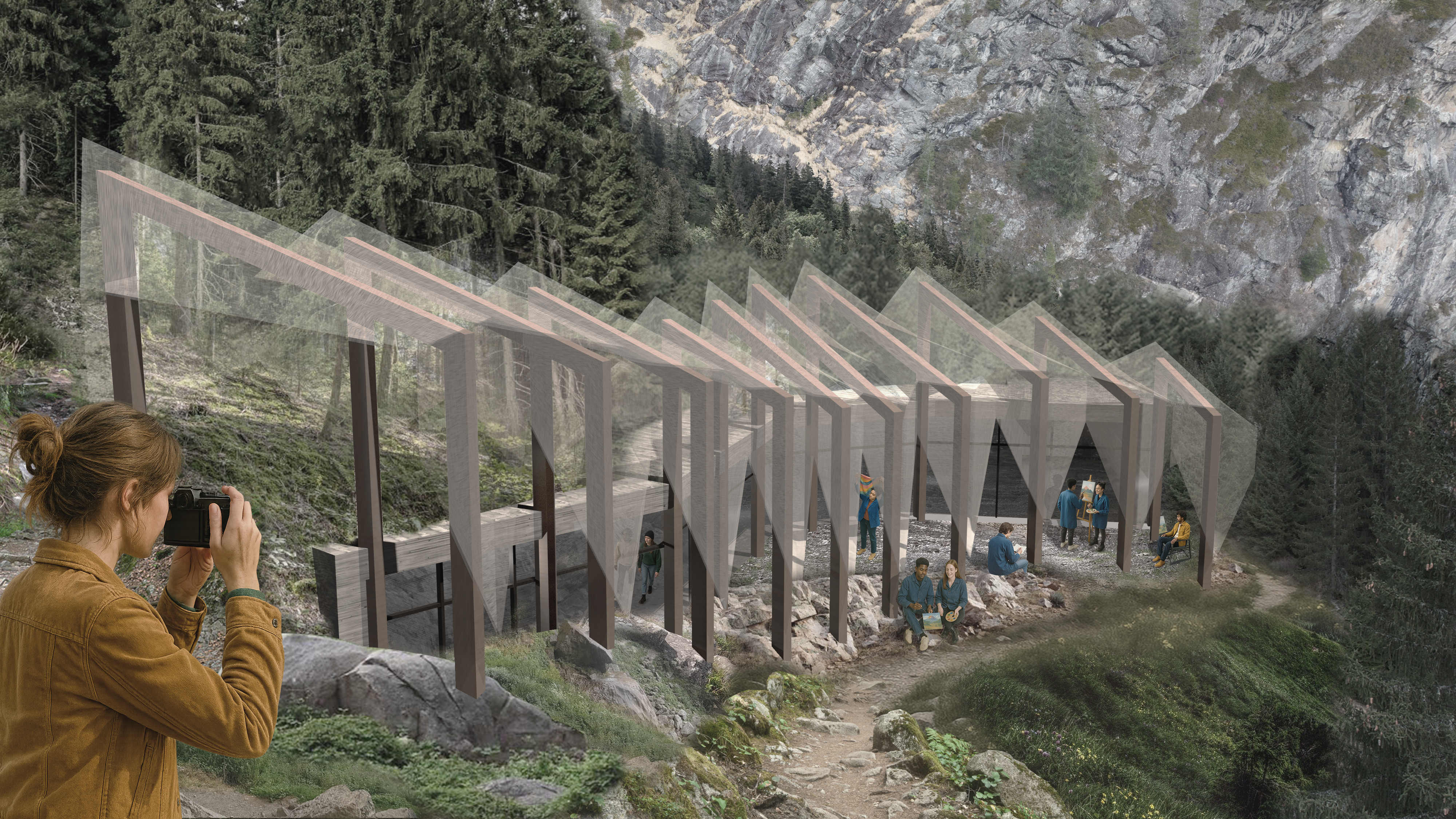

The rest capsule
occupies the space between the digital and analog realm. These are places of retreat, focused on sleep, rest, and reflection.
Architecturally, this is expressed in an elevated capsule, standing in isolation with clearly defined visual connections to its surroundings.
The interior is minimalist, designed in various configurations.
The space is simultaneously introverted and atmospherically anchored in its environment.
The reduction to only a few visual connections with the outside creates a microcosm and a very individual relationship to the surroundings.
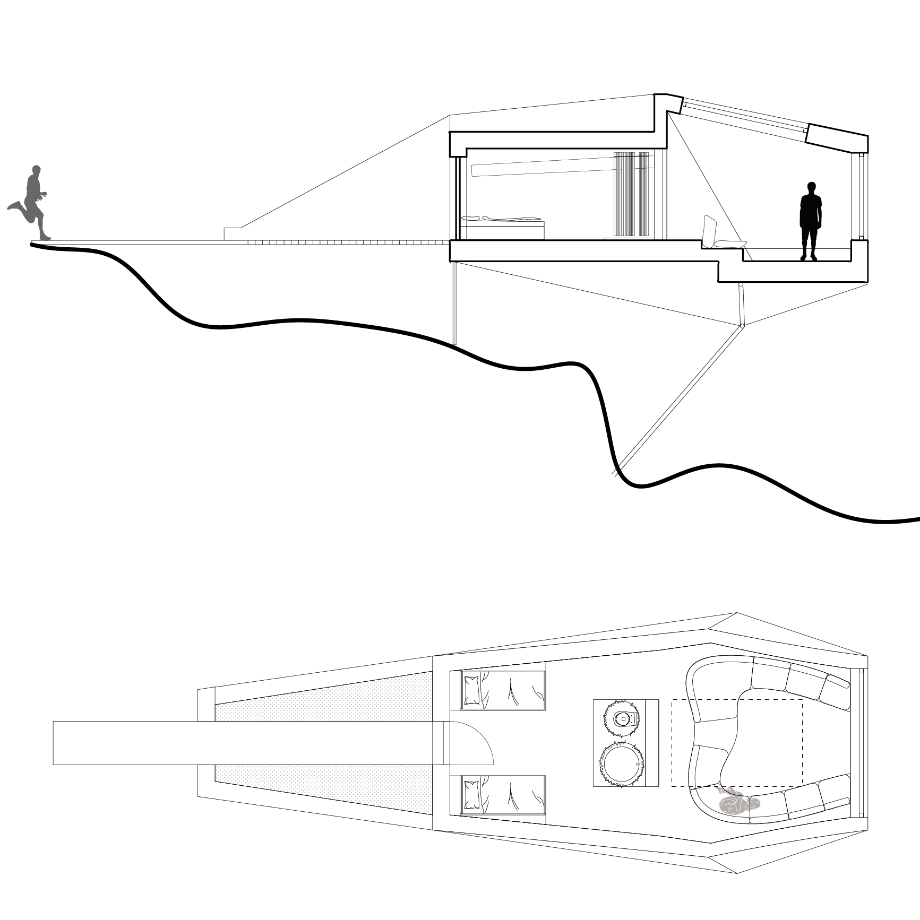
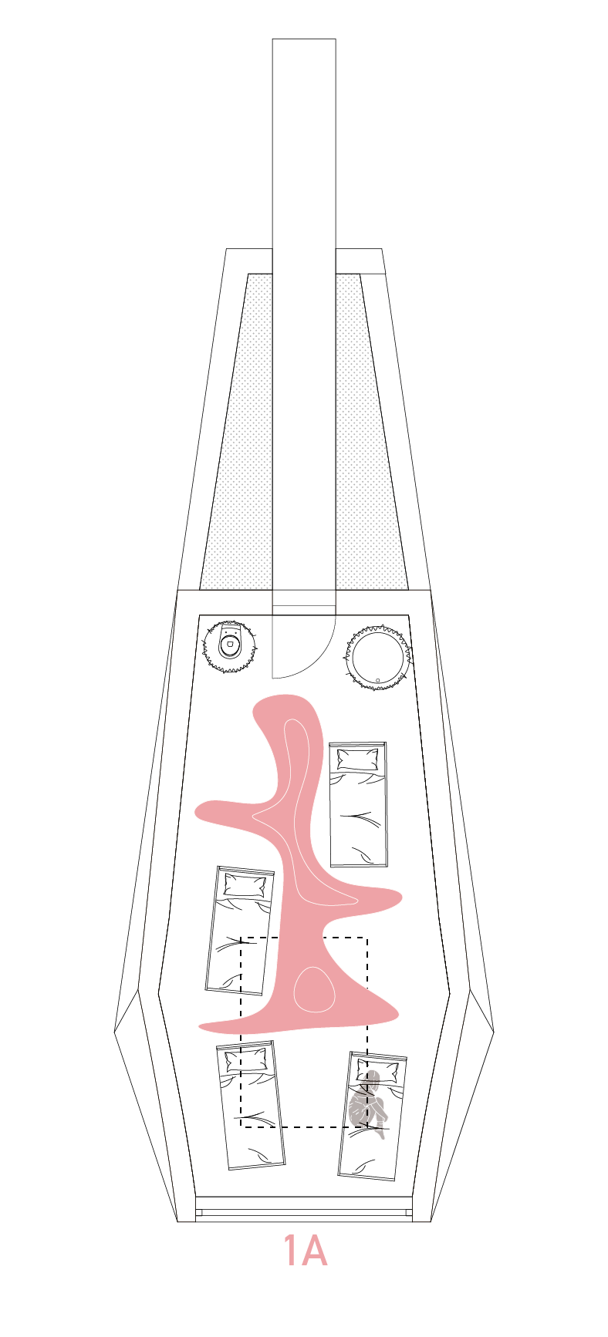
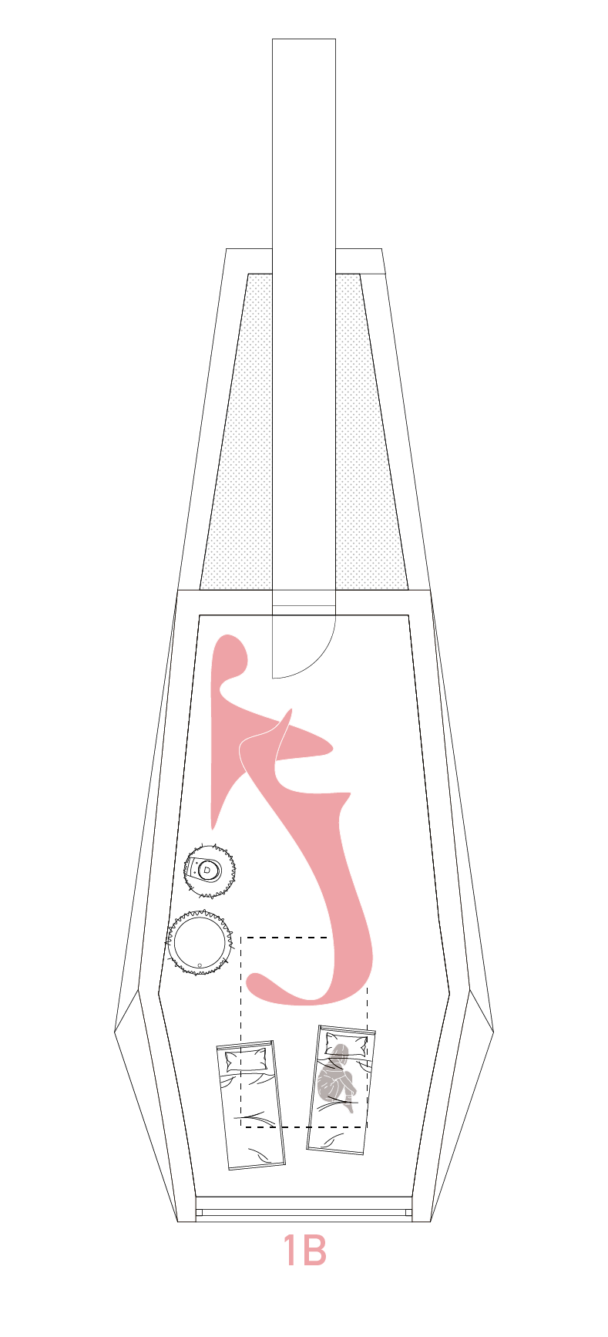
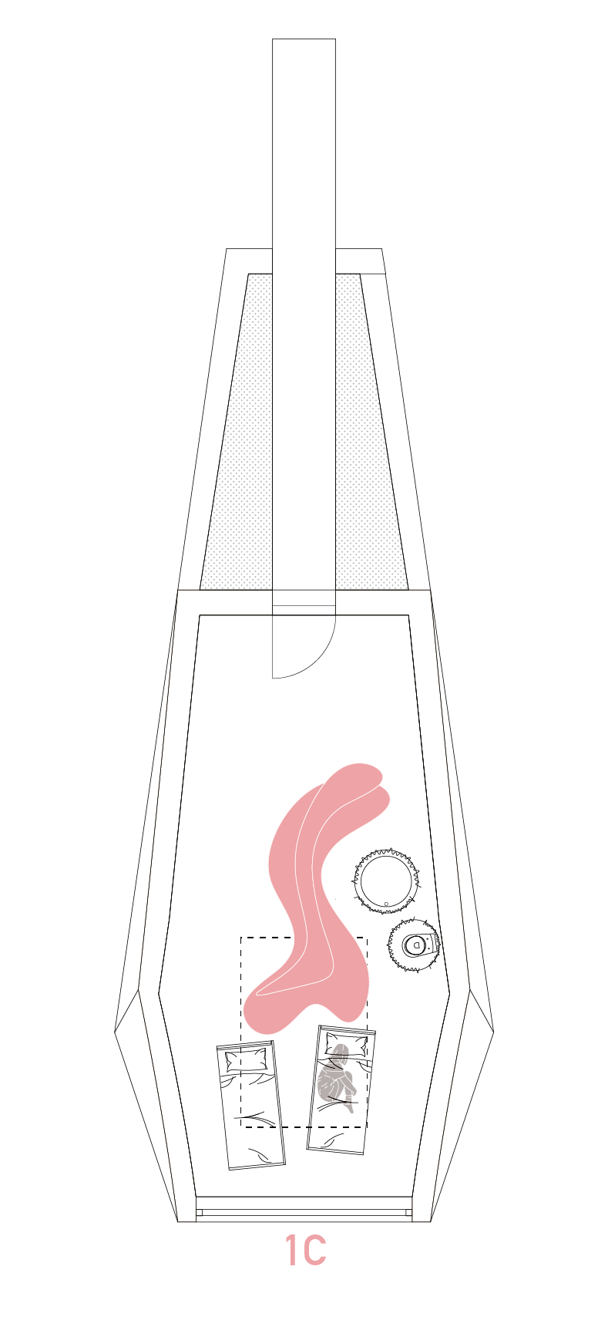
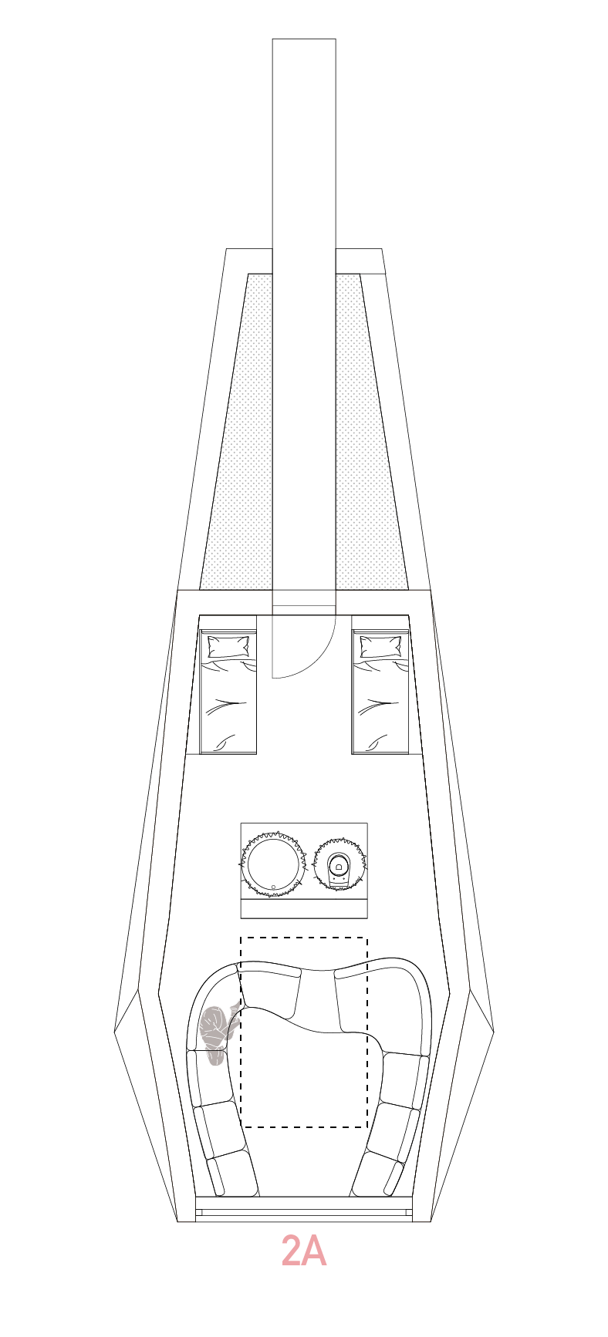
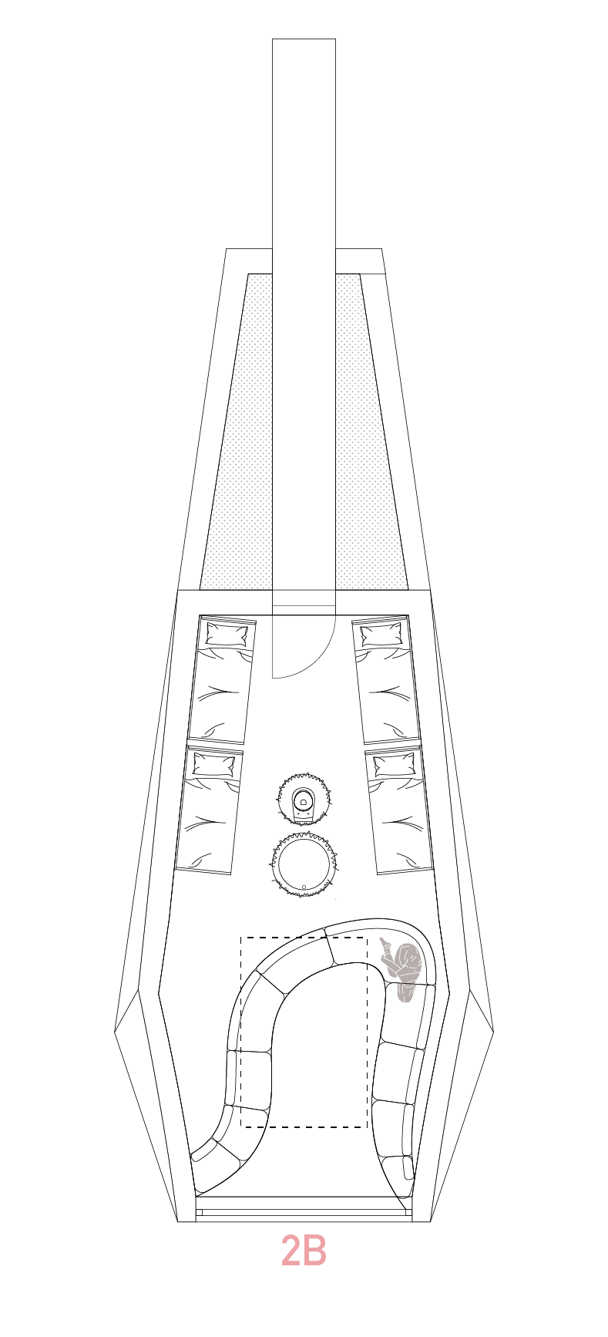
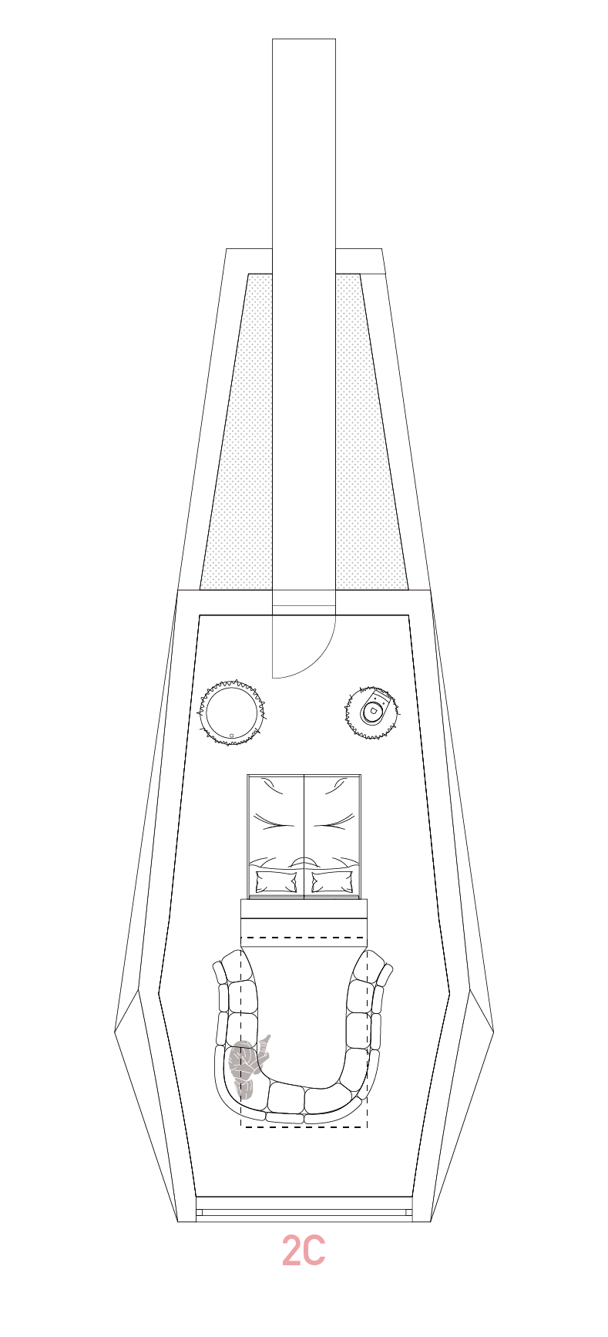
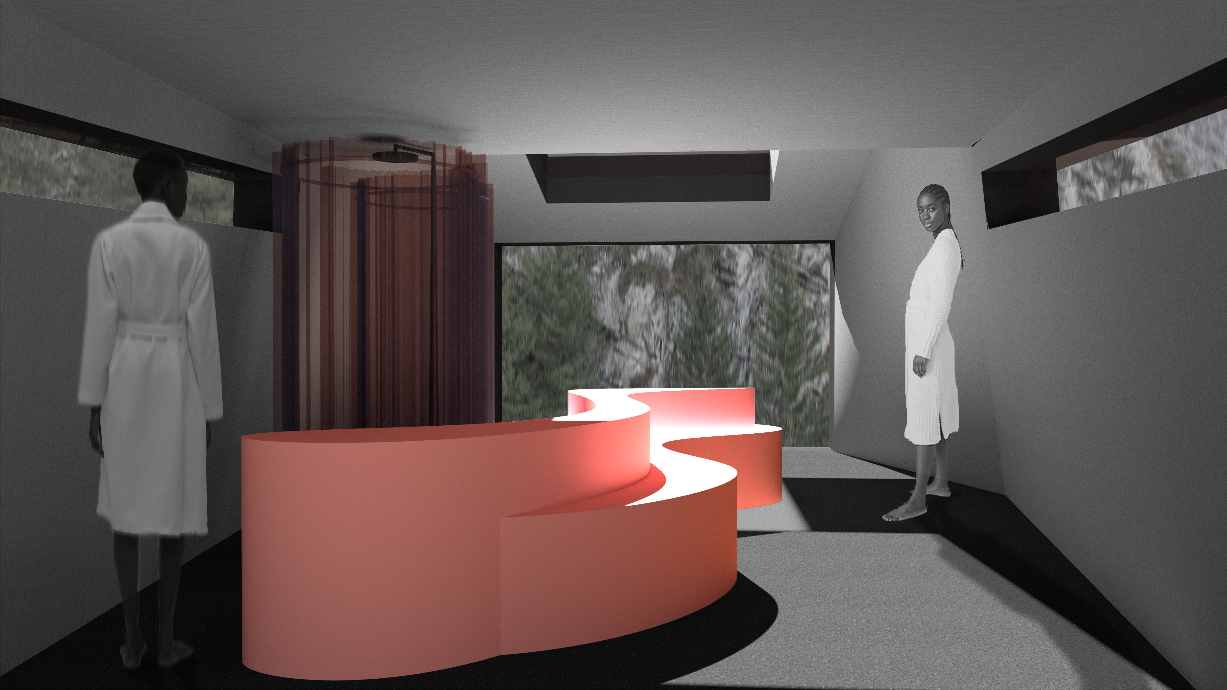
These three typologies are connected through a hybrid network.
The network is not to be understood as a place, but as a spatial structure.
It is defined by the poles of the “digital office” and the “analog zone,” as well as by their users.
These are paths, walkways, strips of shade, clearings.
The hybrid network adapts to the natural conditions of the environment and thus serves as the anchoring of NO FEAR VILLAGE at a specific location.
NO FEAR VILLAGE
is a utopia of a societal turning point.
The aim is to manifest digital spaces architecturally and to redefine analog life, embedding both within the cultural and economic fabric of the rural environment.
Through the natural influences of the rural setting, analog practices are meant to experience a renaissance, thereby creating balance with the digital world.
The goal is to create a micro-sociotope in which reduction to the essentials fosters genuine human needs and opens a reflective stance toward the digital world.
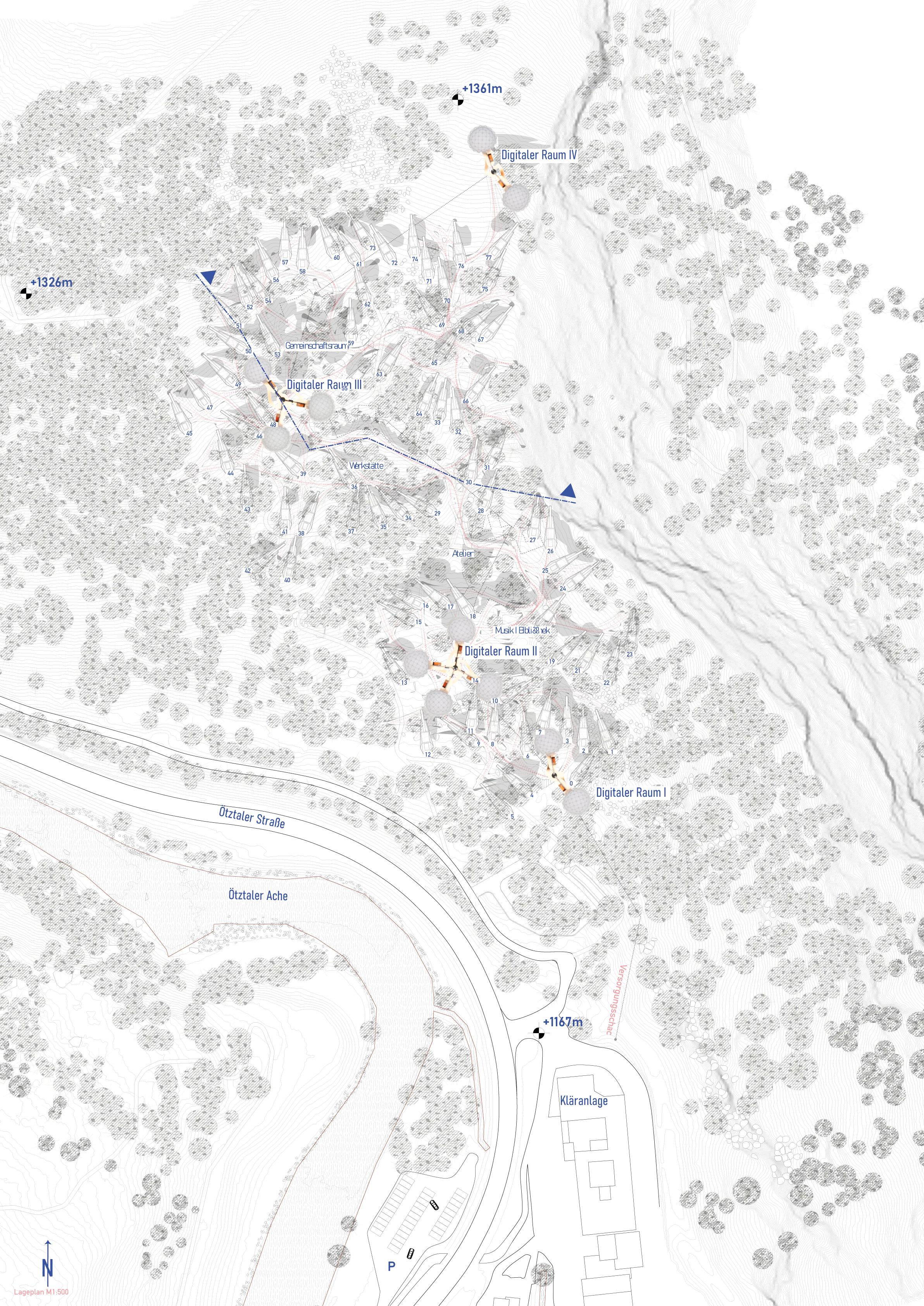
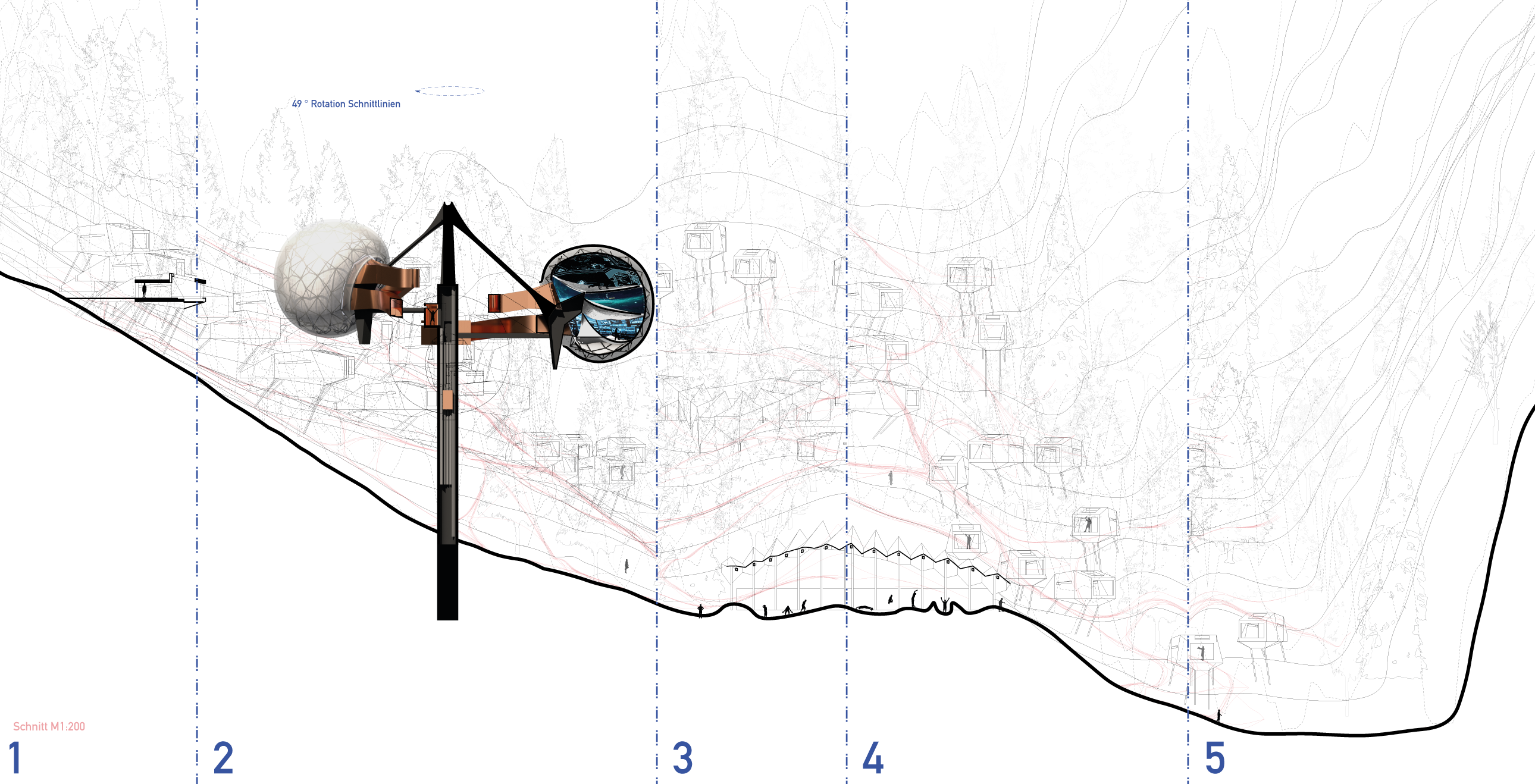
modelphotos
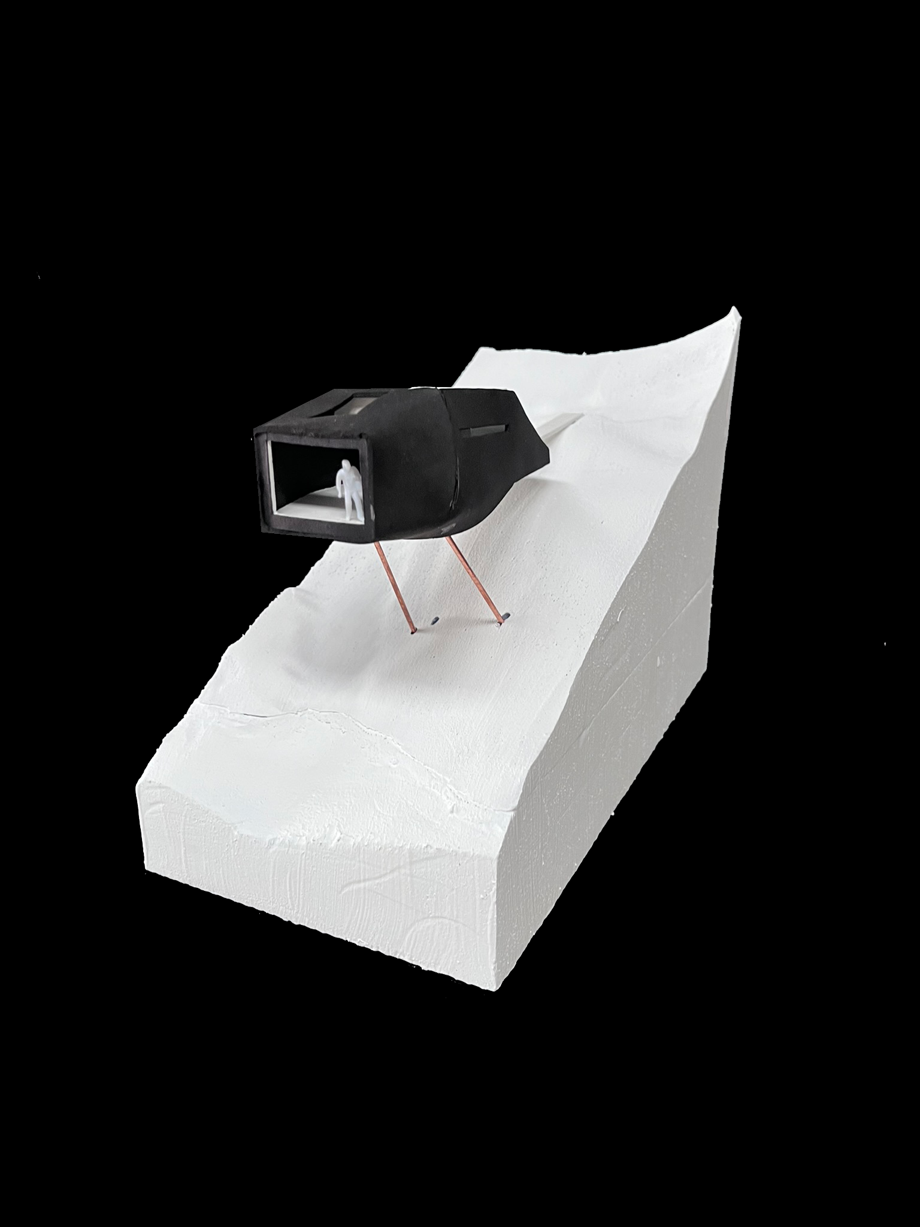
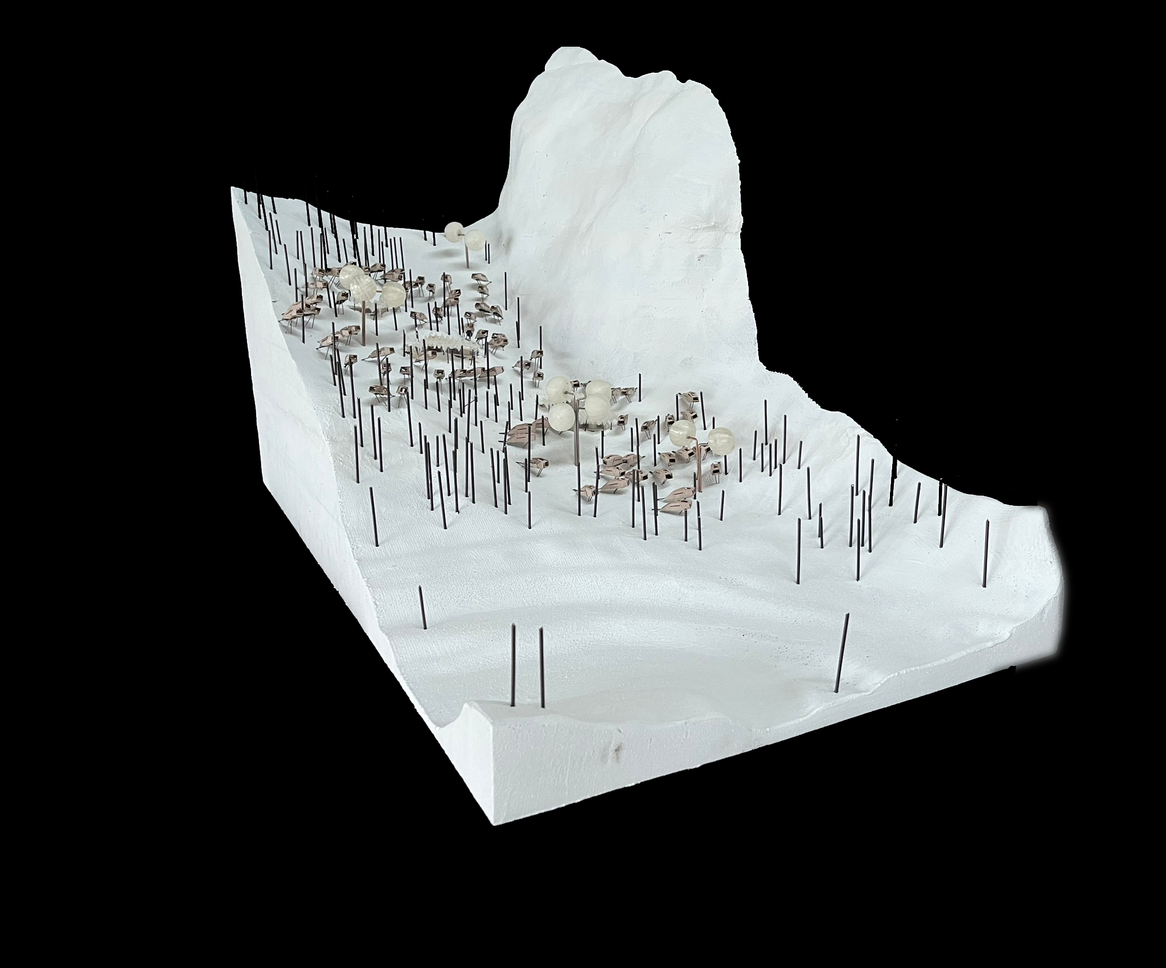
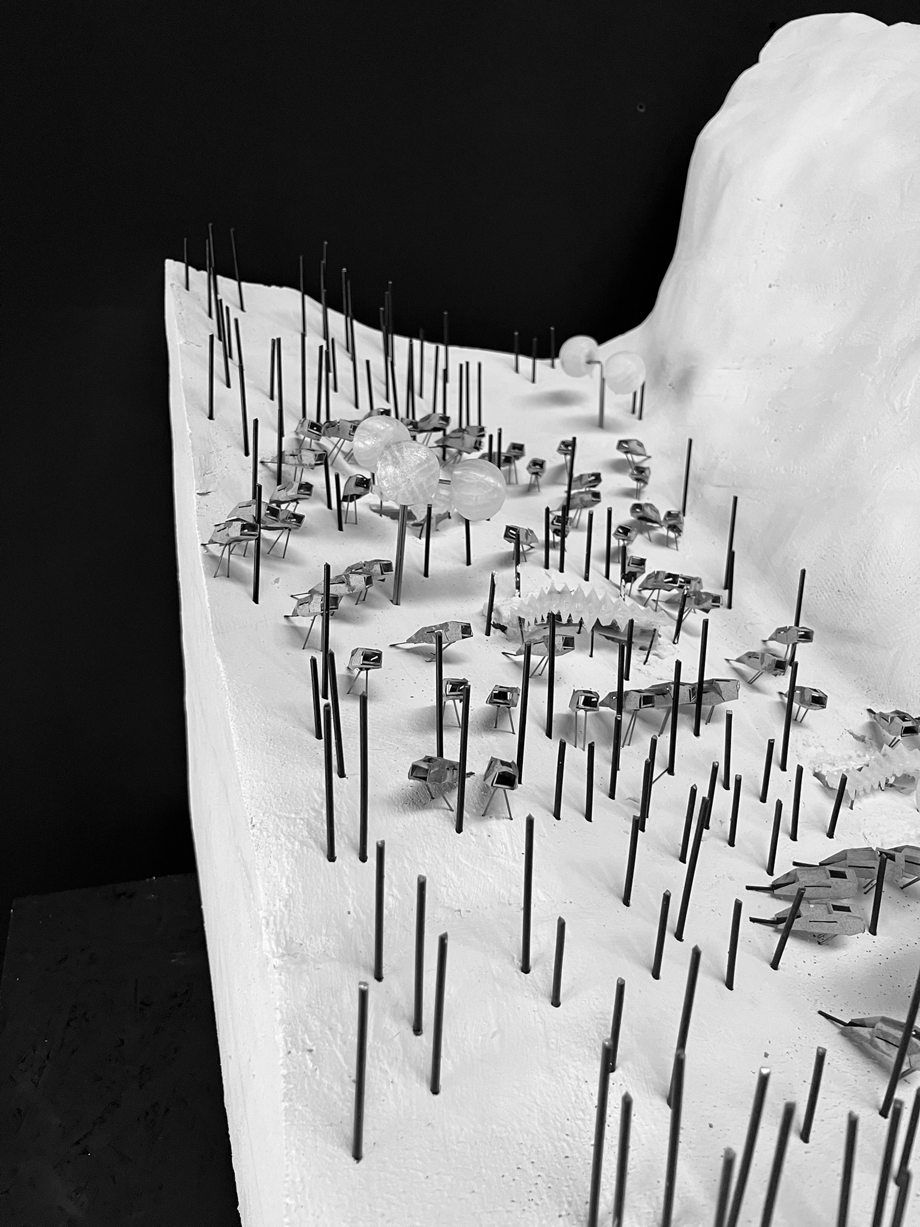
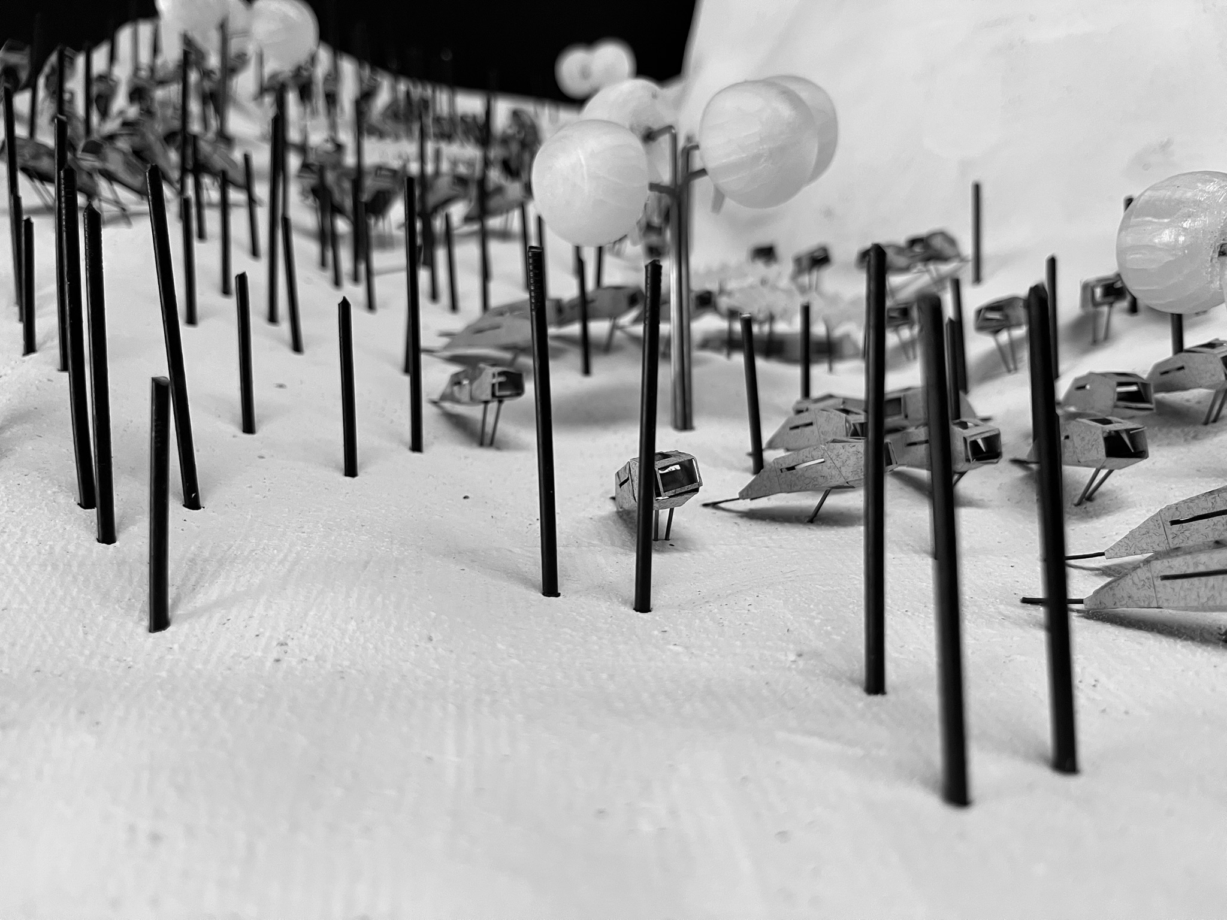
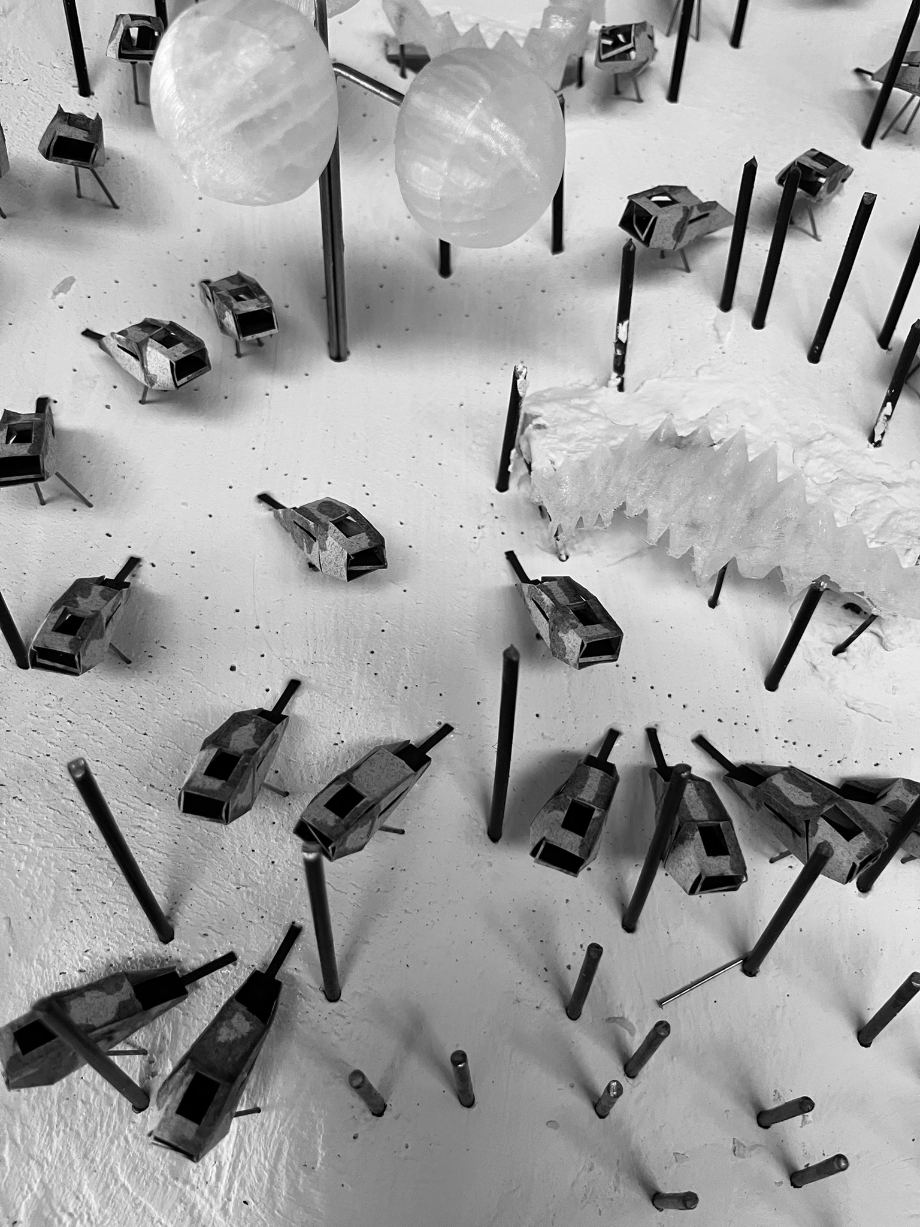
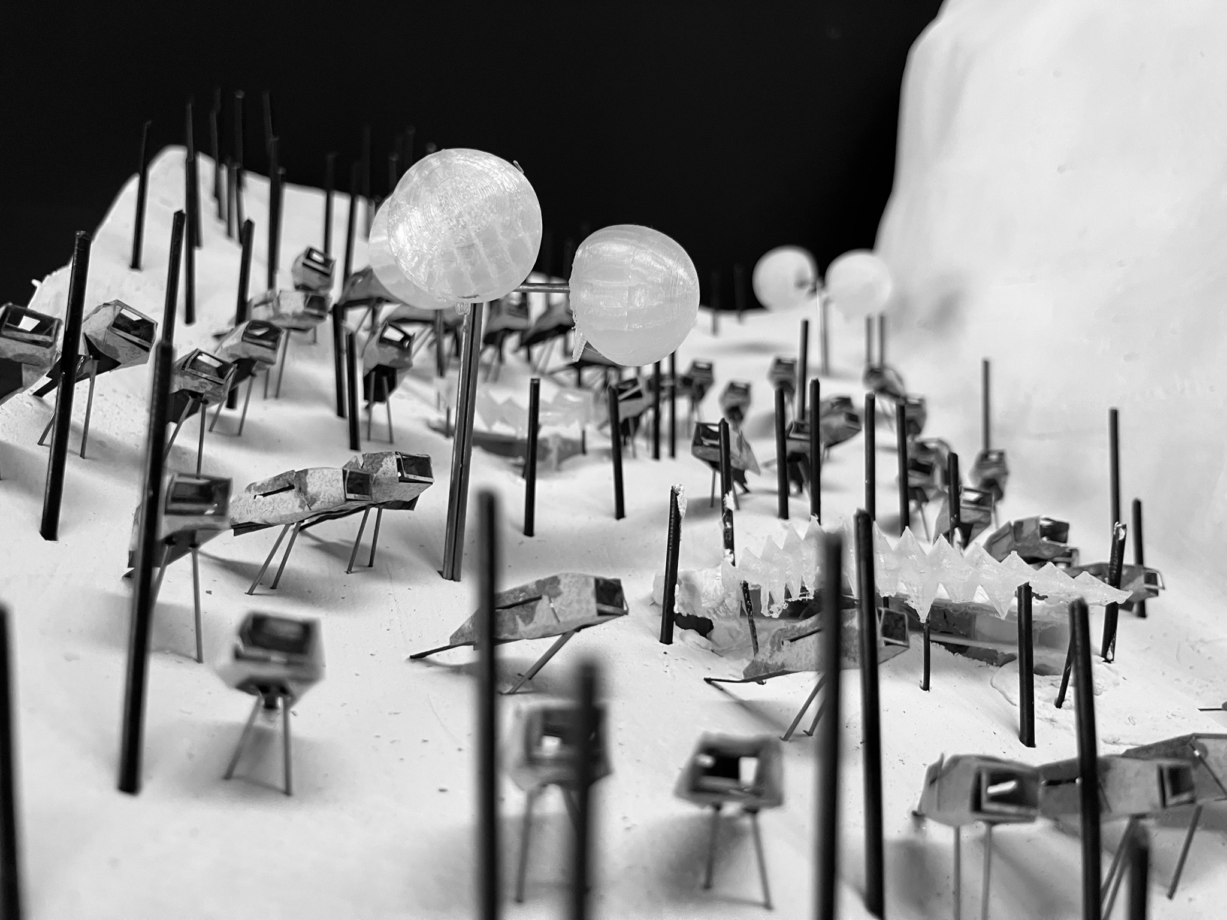
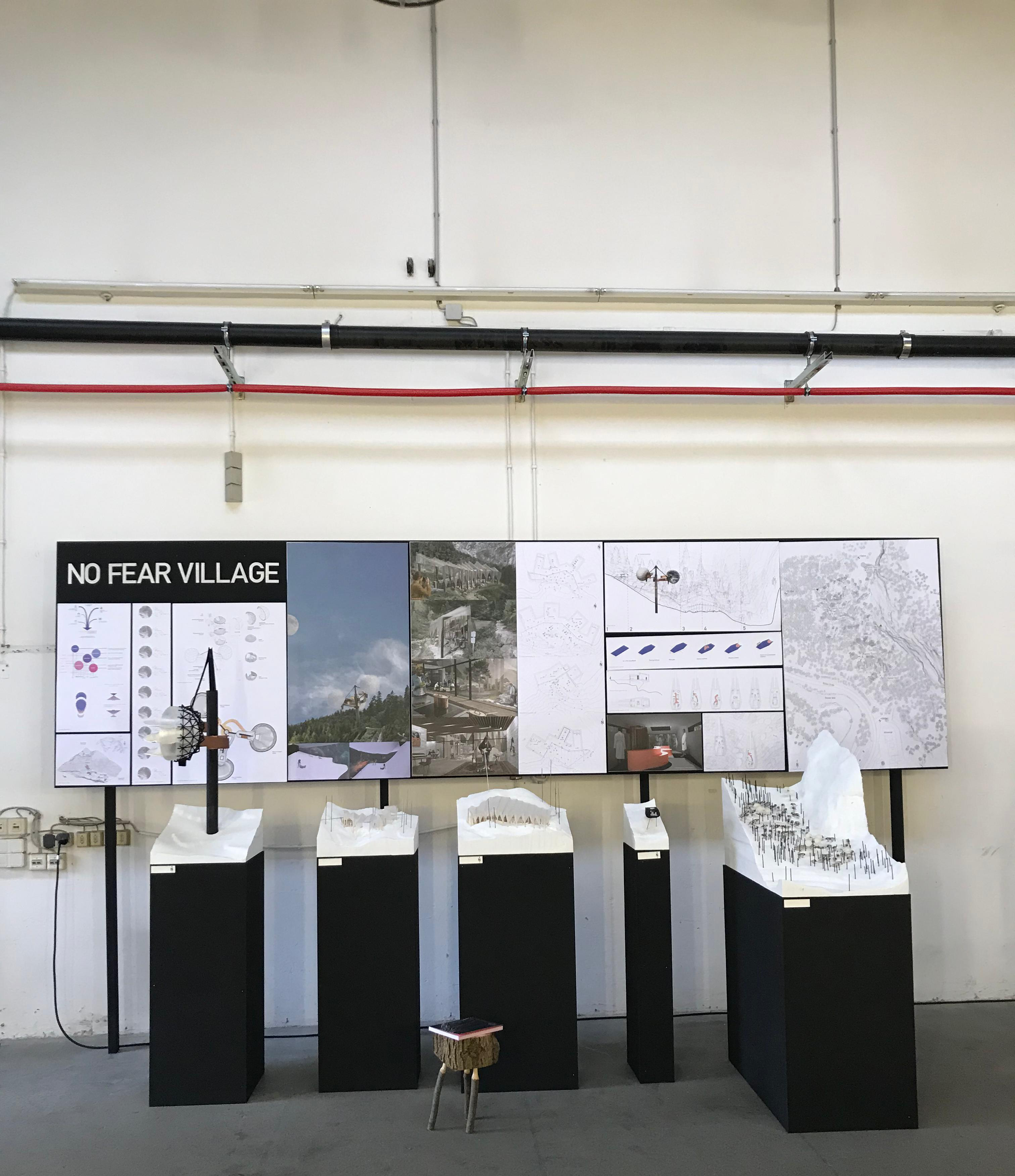
MANIFESTO: NO FEAR VILLAGE
We are part of a rural revolution
Part of the digital world
Part of the analog renaissance
We create spaces of presence
of deceleration
of community
of direct connectivity
We demand a reversal of priorities
In favor of analog creation
digital efficiency
human participation
We confront the fears of our society
We are NO FEAR VILLAGE
Supervised by Prof. Karolin Schmidbaur and Mag. Christoph Opperer.
Read the full thesis here
nurail-communally configured rail stations
Public transport, and in particular train stations, are a key component of modern civilization. The task was therefore to develop a modular system that offers a high degree of flexibility in both production and adaptation. The inspiration comes from the human spine. The modules consist of 3D-printed prefabricated elements, each connecting to the next at a single point of contact. This allows for flexible alignment of each individual module.
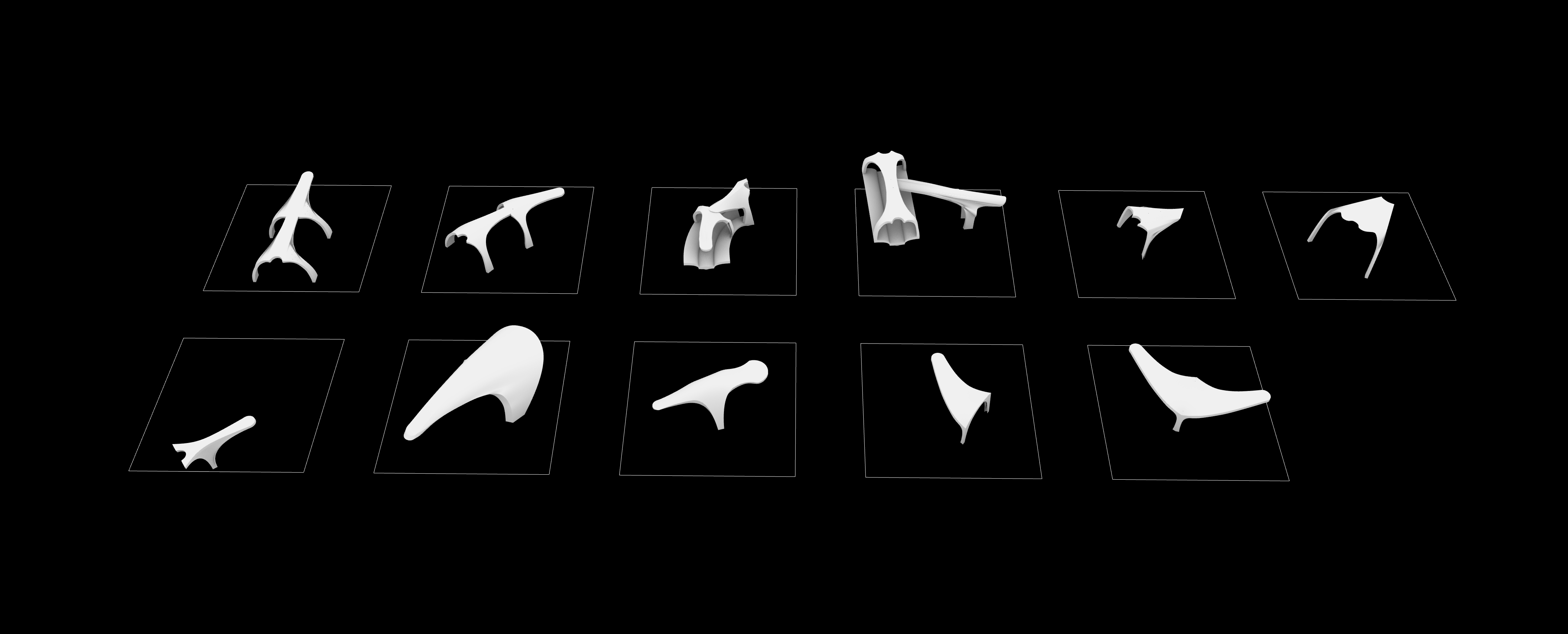
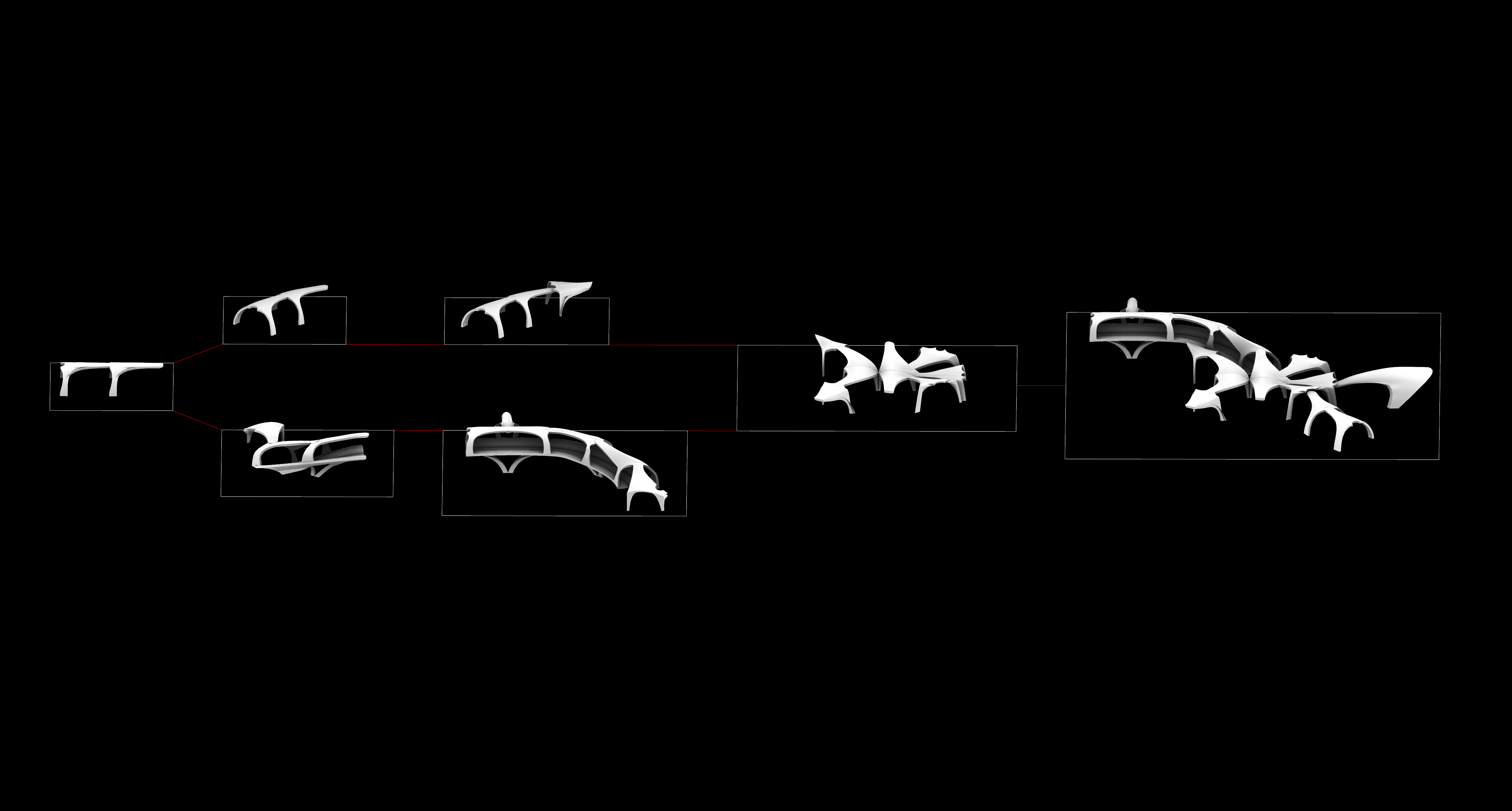
The system pursues one overarching goal, which we called the “flow of people.” The primary focus is on the dynamic guidance of station users. This is reflected in the orientation of the modules as well as in the design of the long corridors. Only at intersections between these corridors do functional spaces appear, which deliberately step outside this flow.
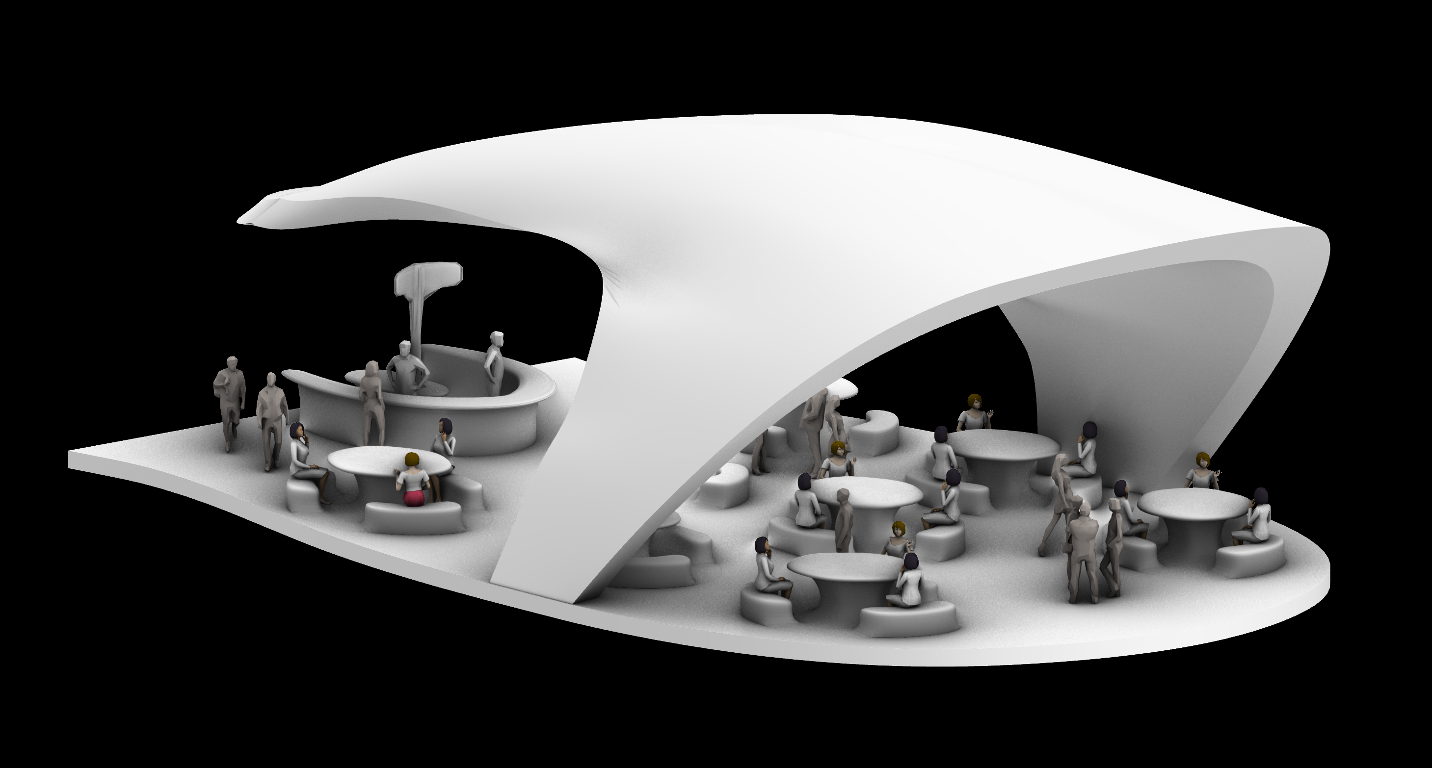
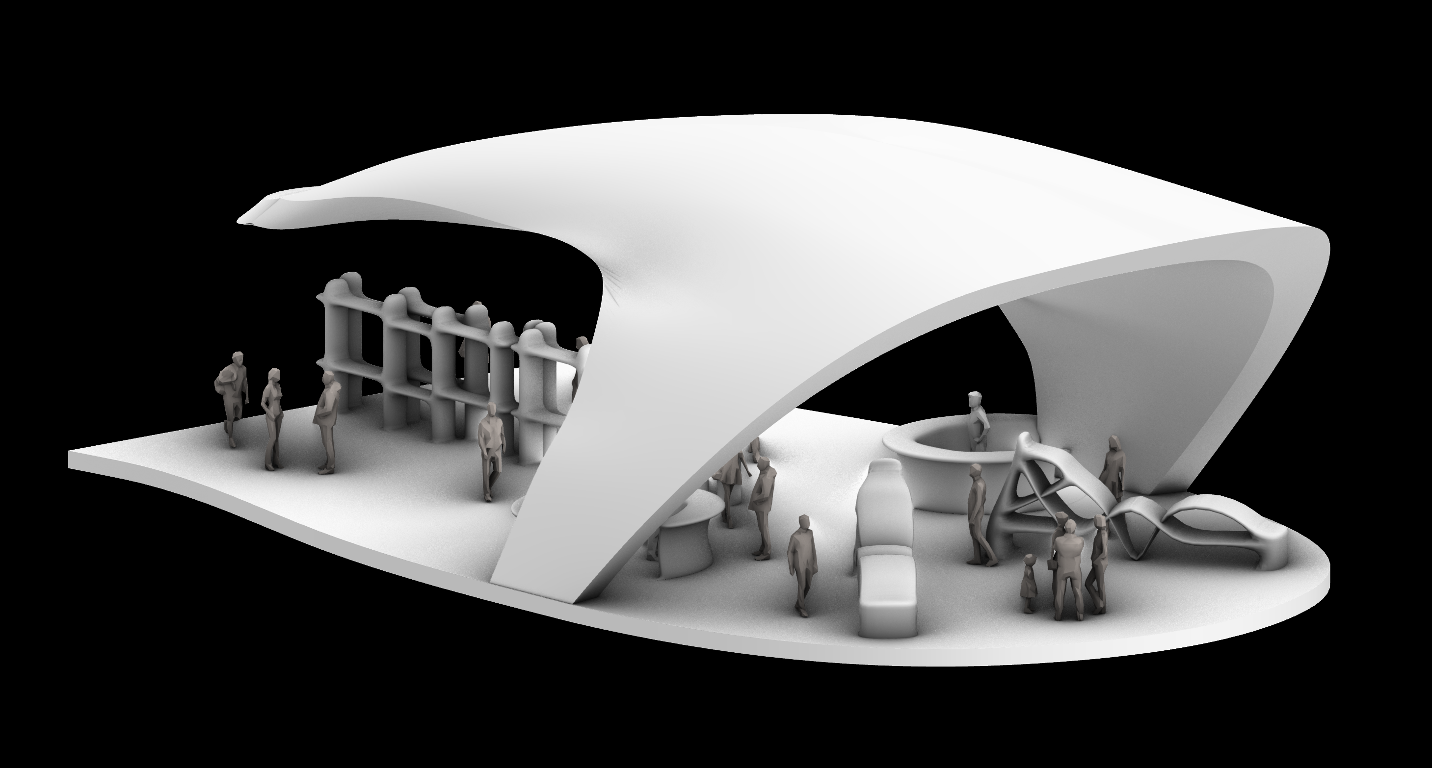
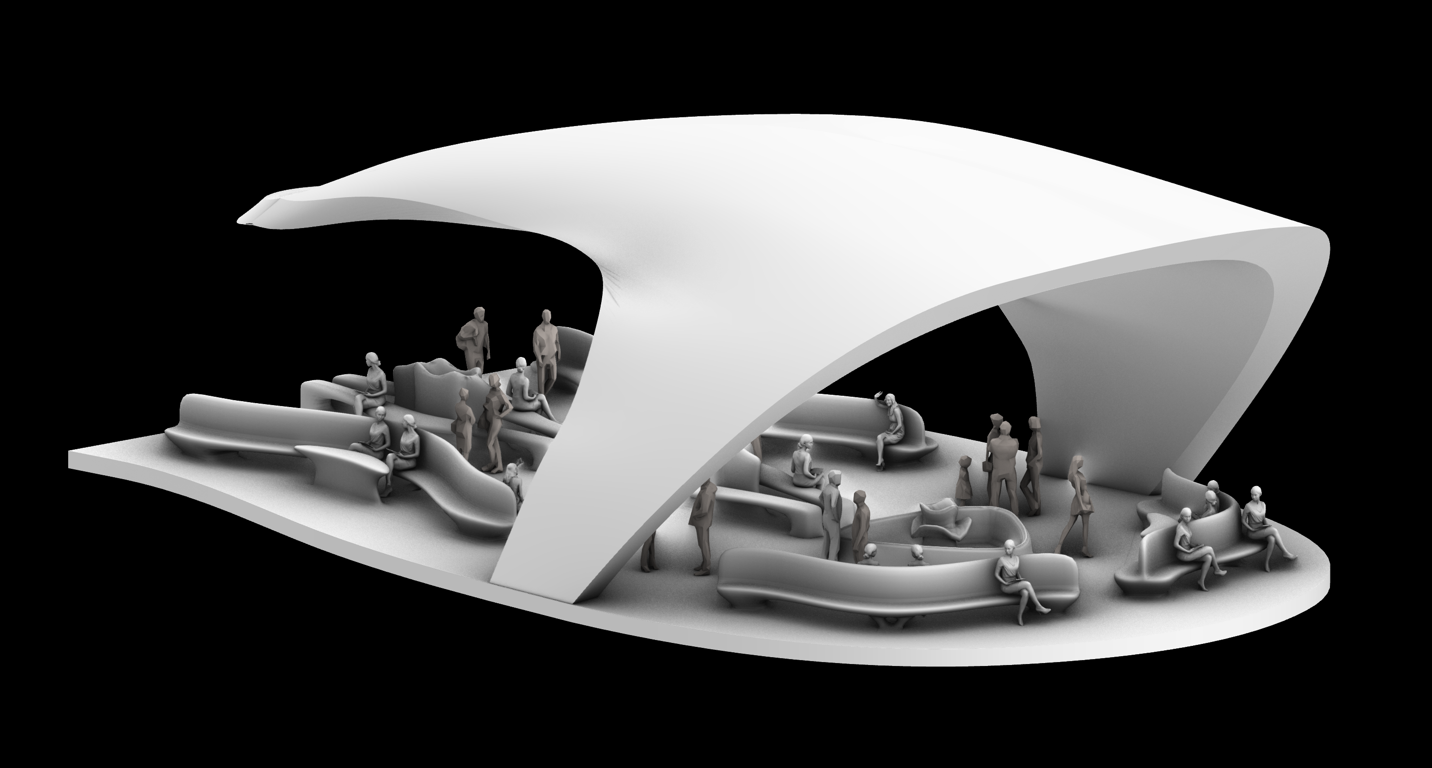
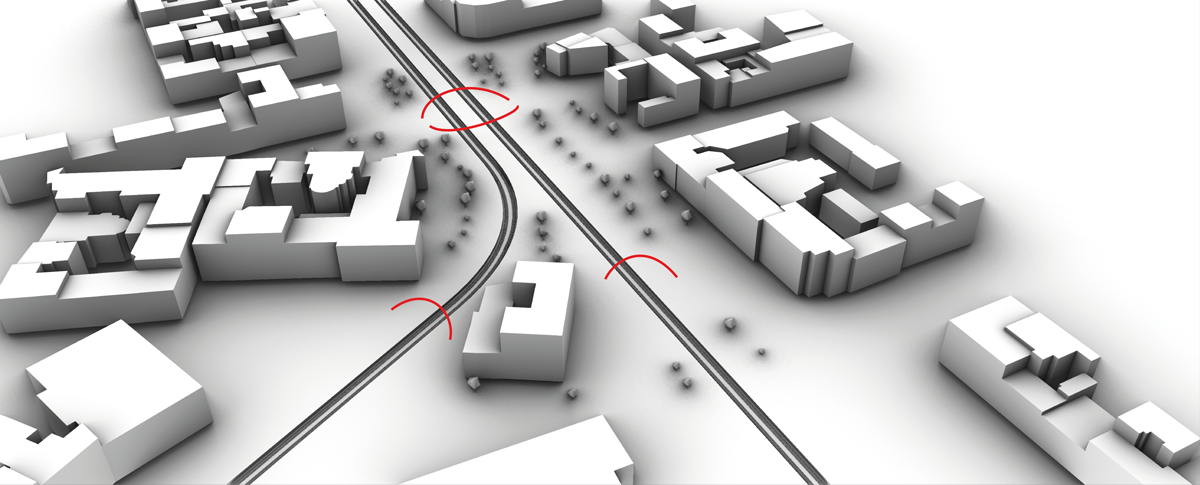
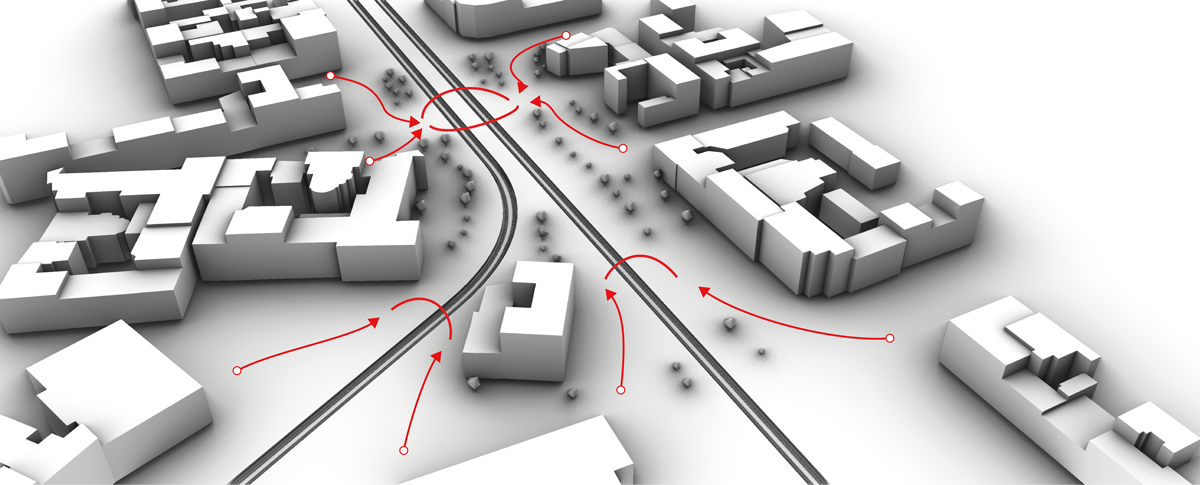
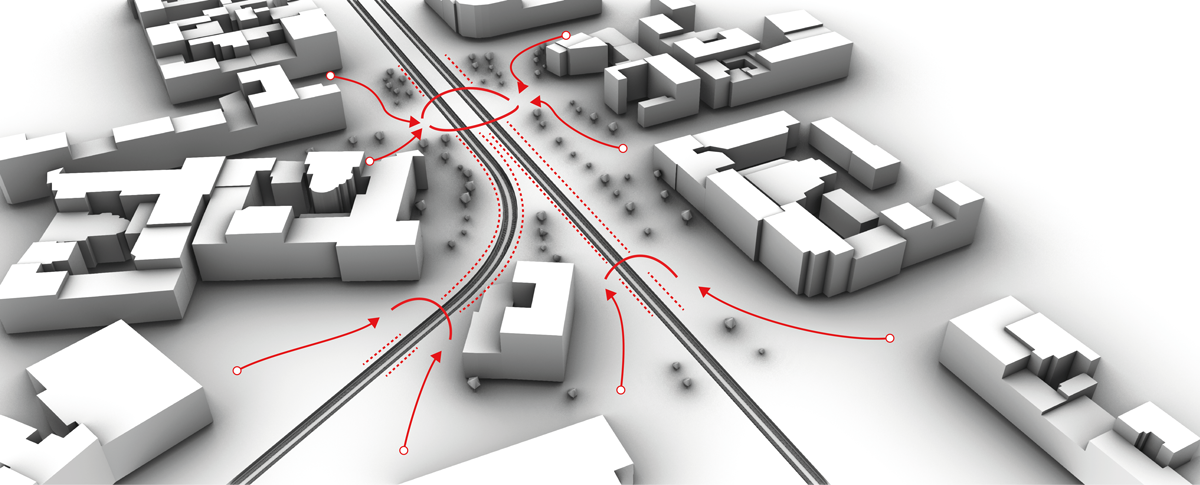
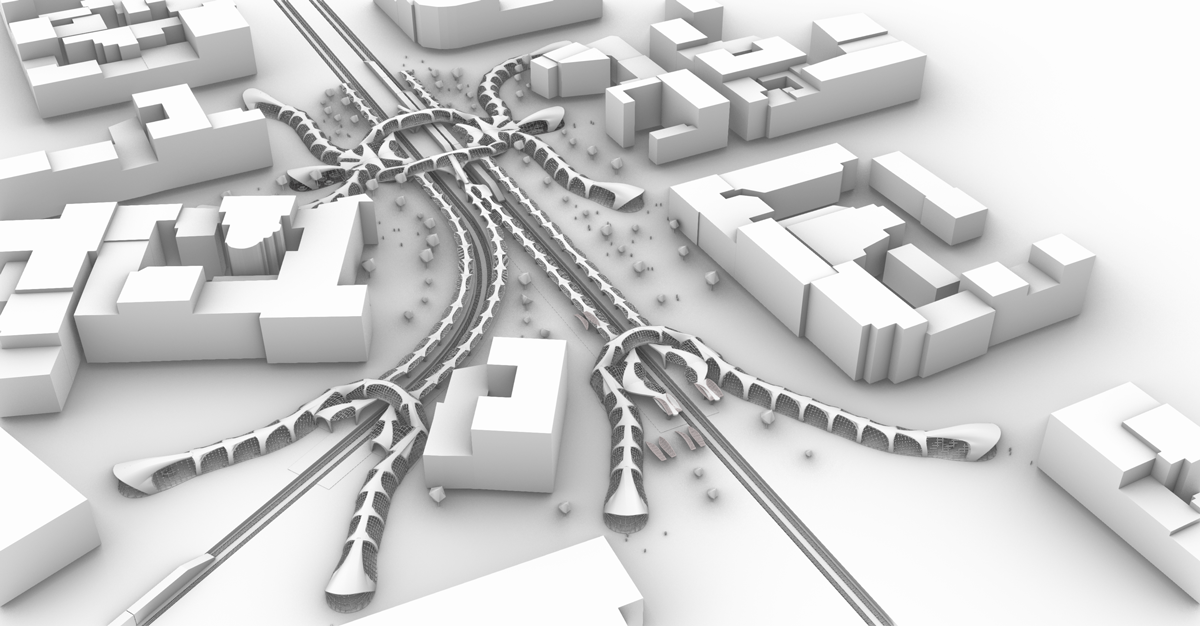
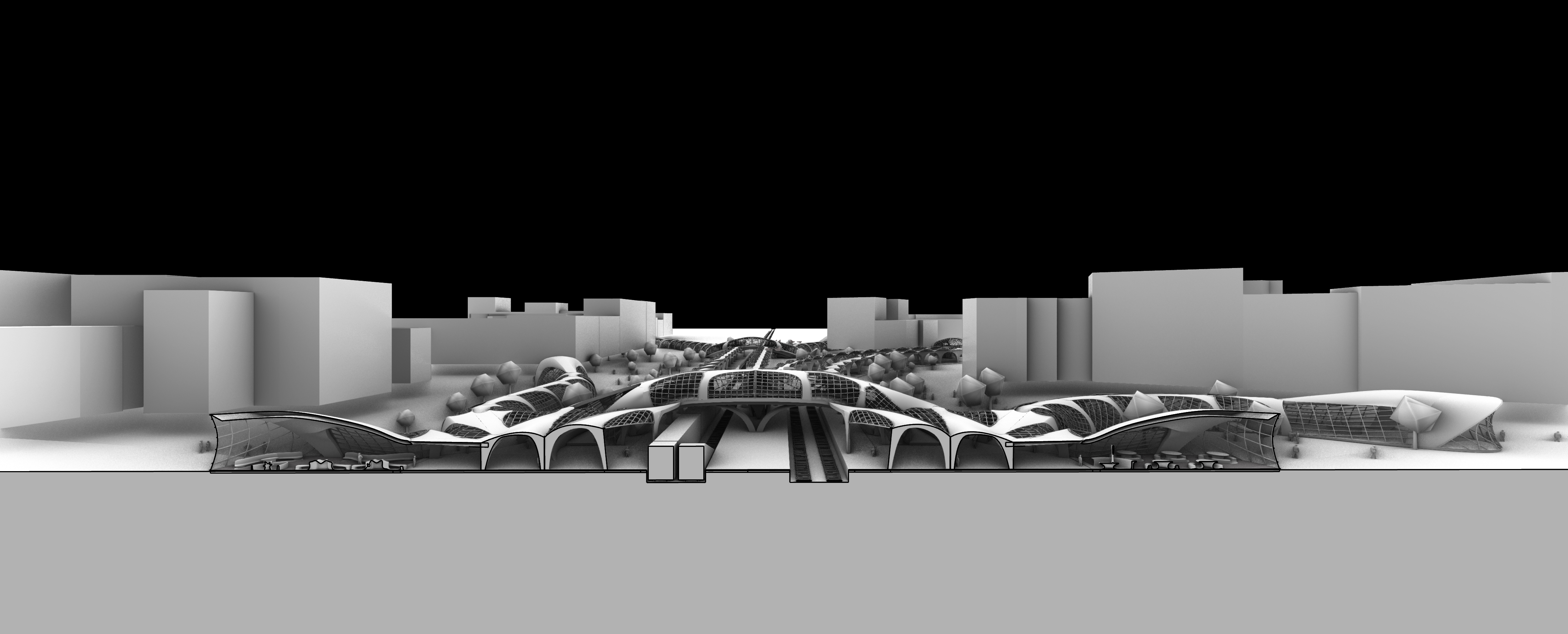

The structure is designed to adapt to any urban context and creates interactive spaces within the system.
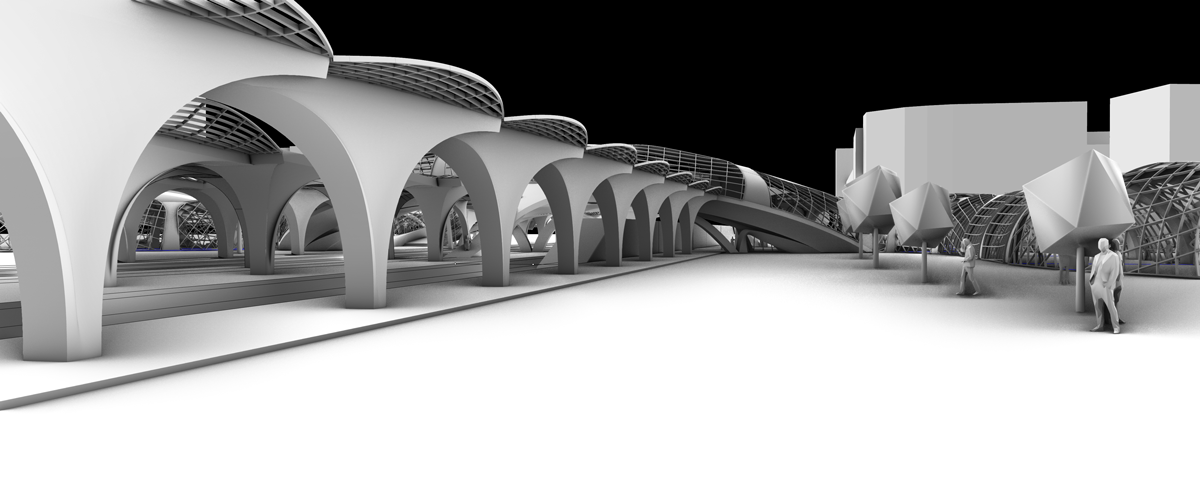
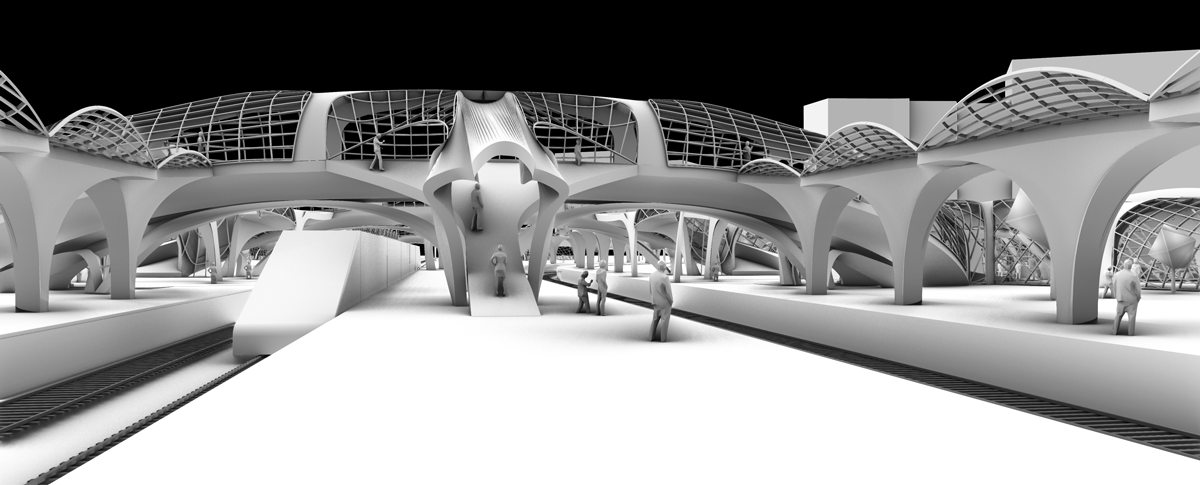
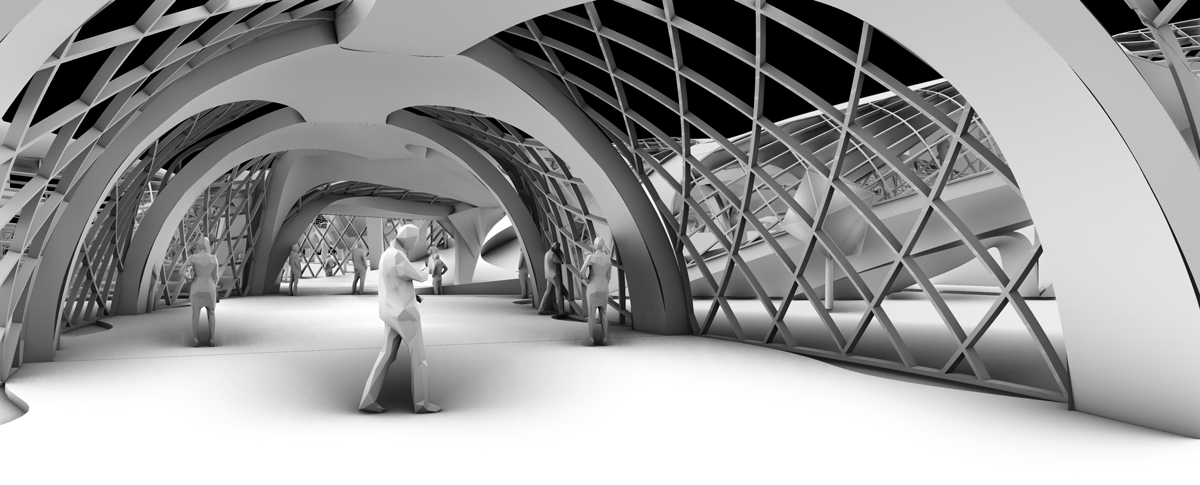
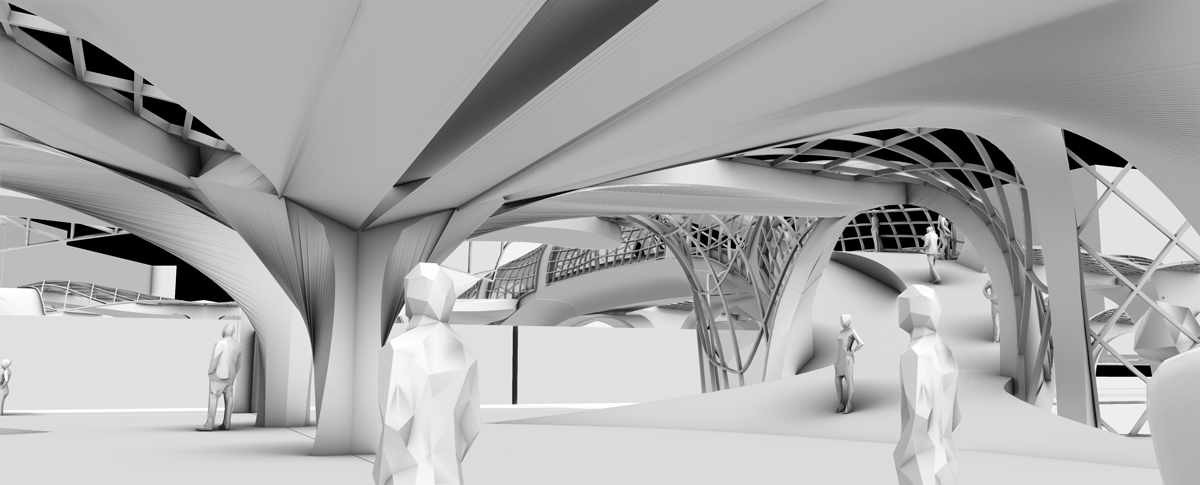
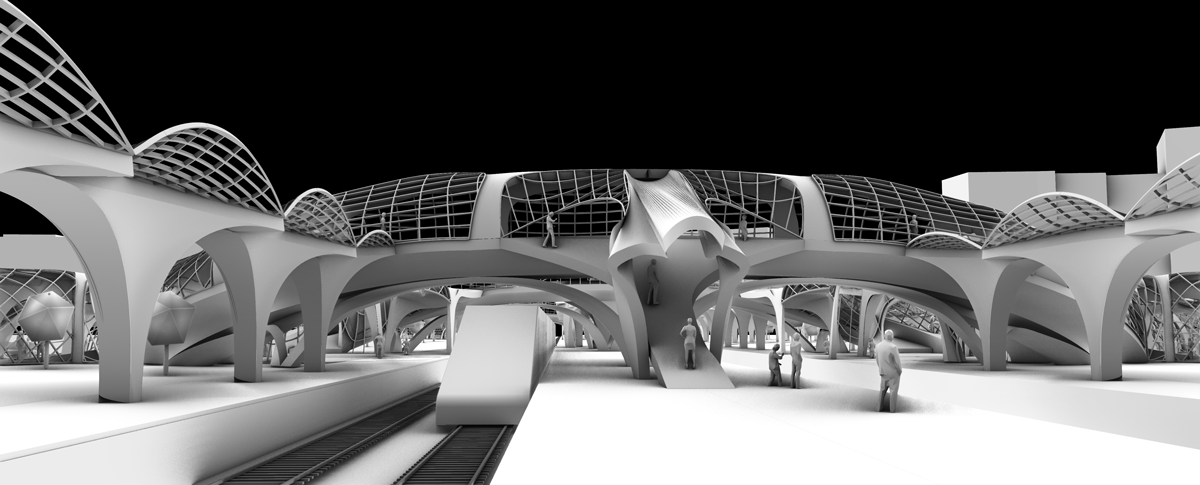
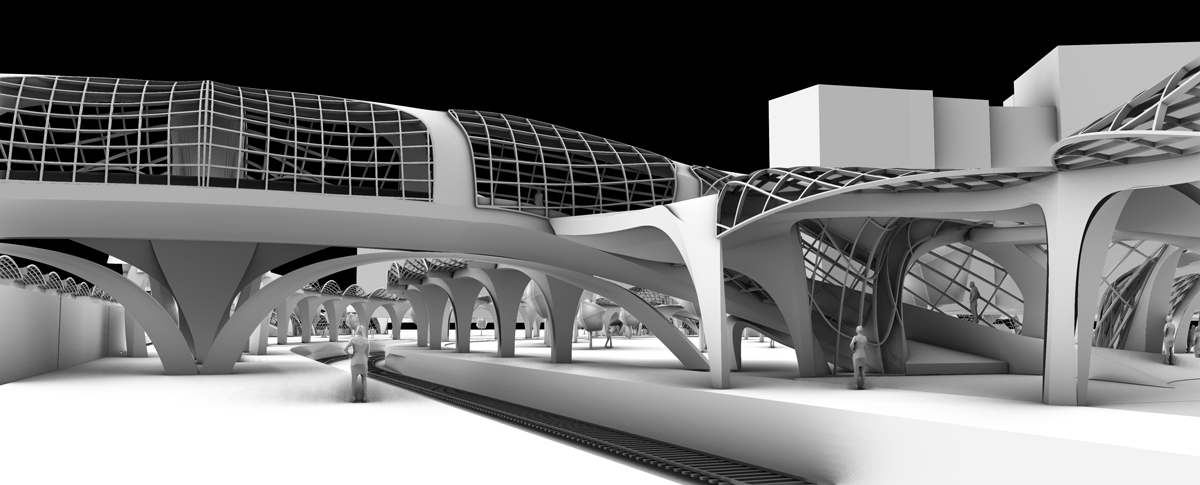
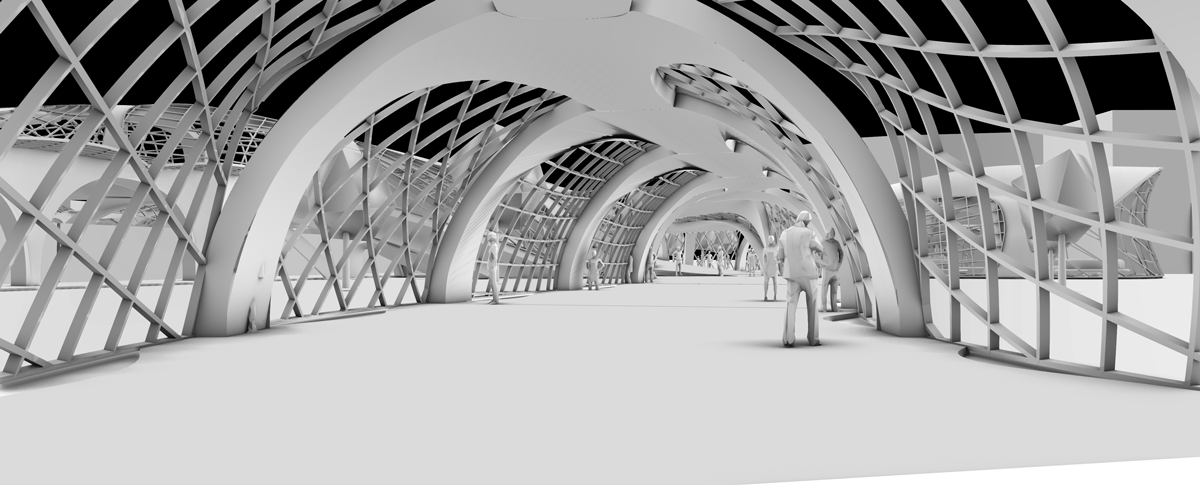
Bicycle Innovation Lab
This project is focused on the construction and its feasibility. The task was to design a Bicycle Innovation Lab with an emphasis on sales, research, and workshop. Our concept was to create an open campus that connects the different areas. The showroom in the southwest forms an extroverted facade through large floor-to-ceiling windows. In contrast, the administrative area in the north features windows of more domestic proportions. The covered area in the south offers high-quality outdoor space and creates a gate-like situation.
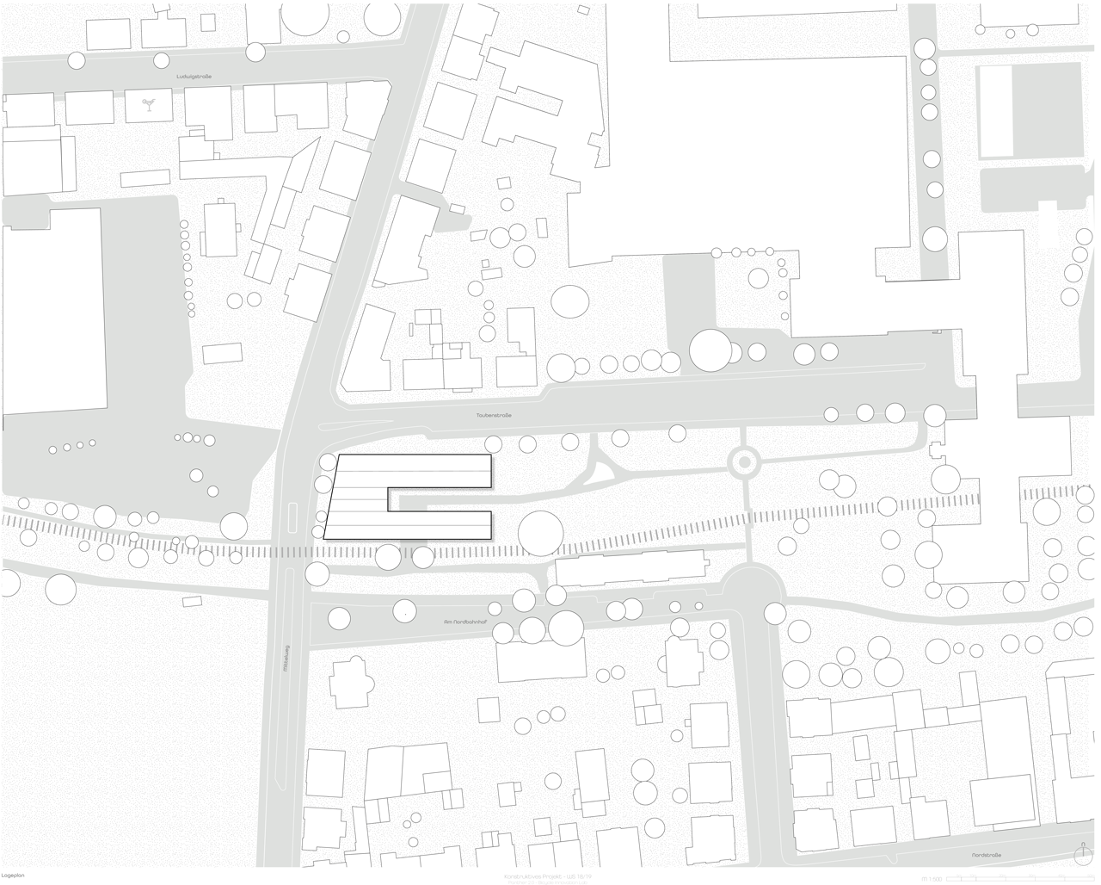
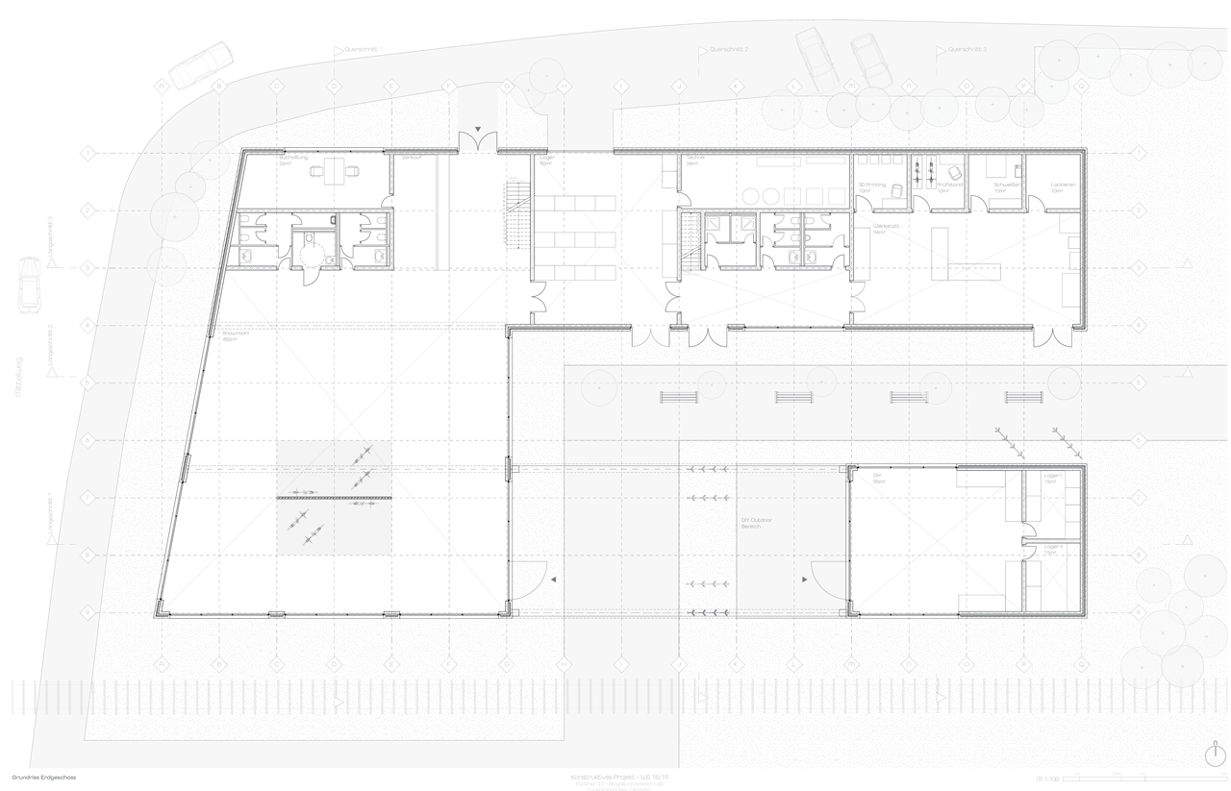
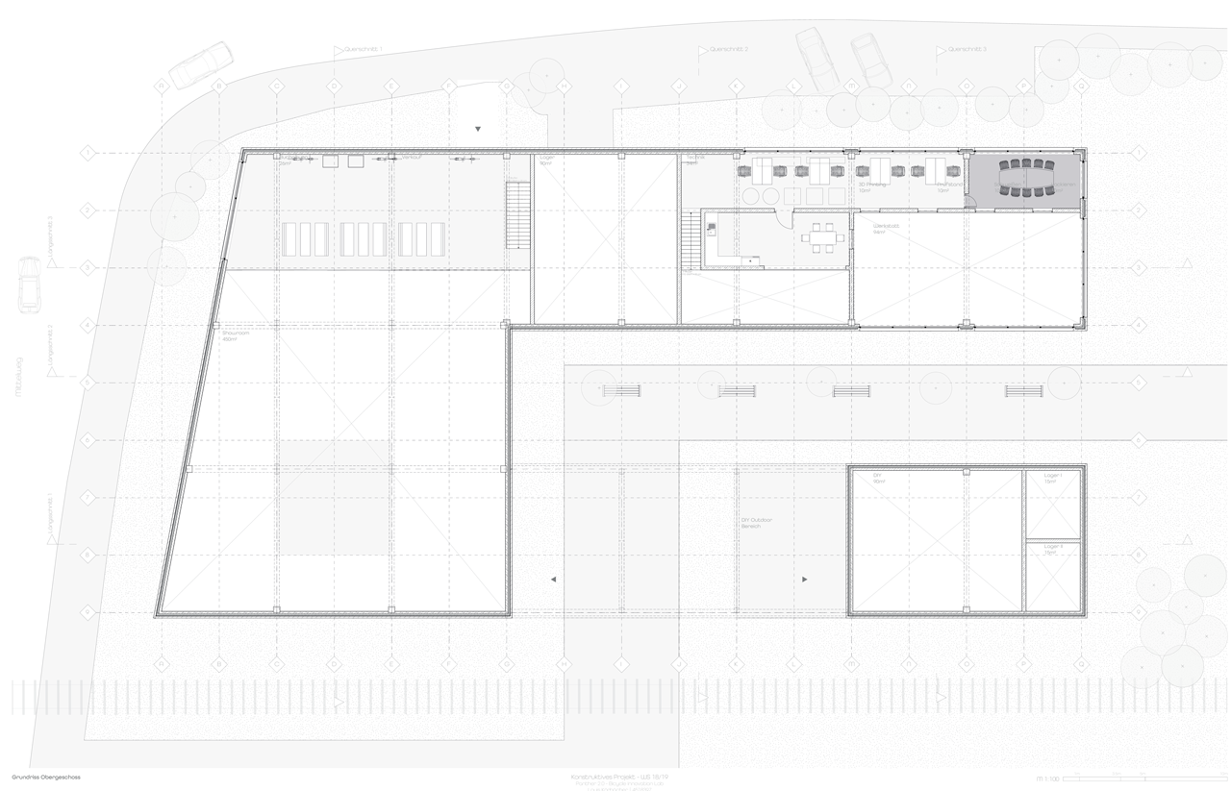
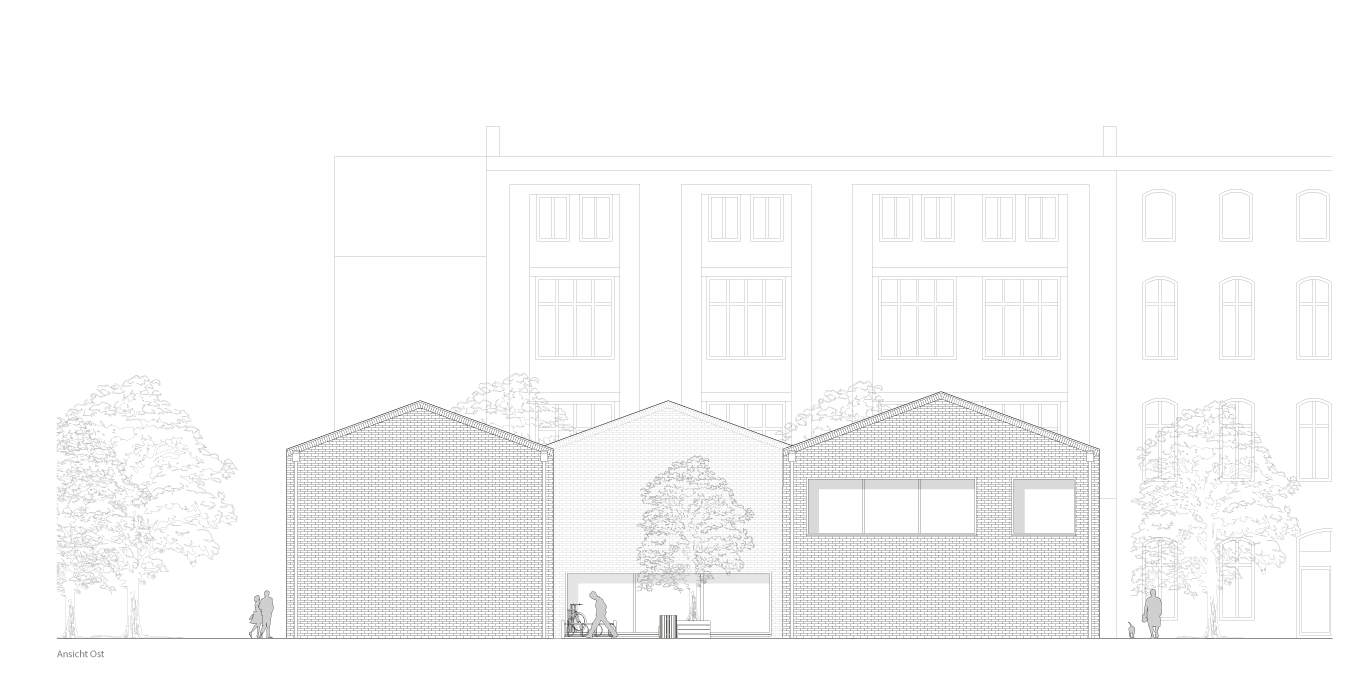

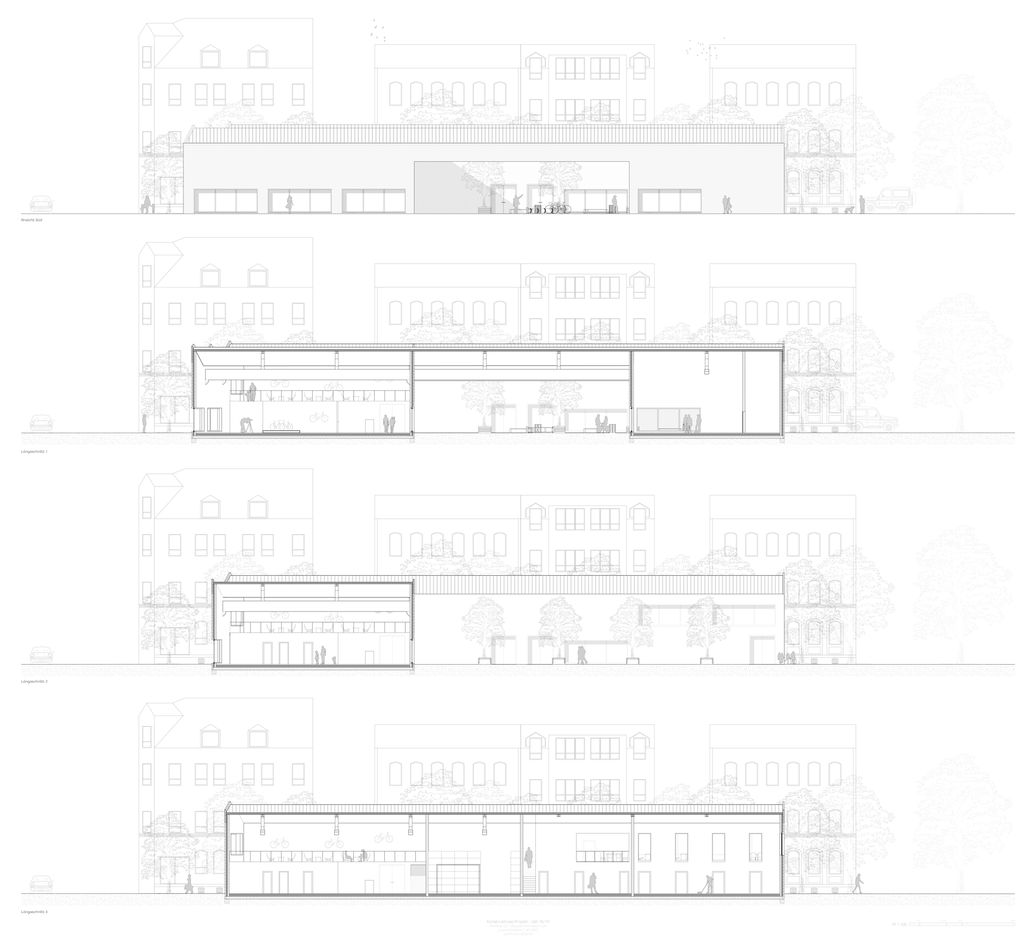
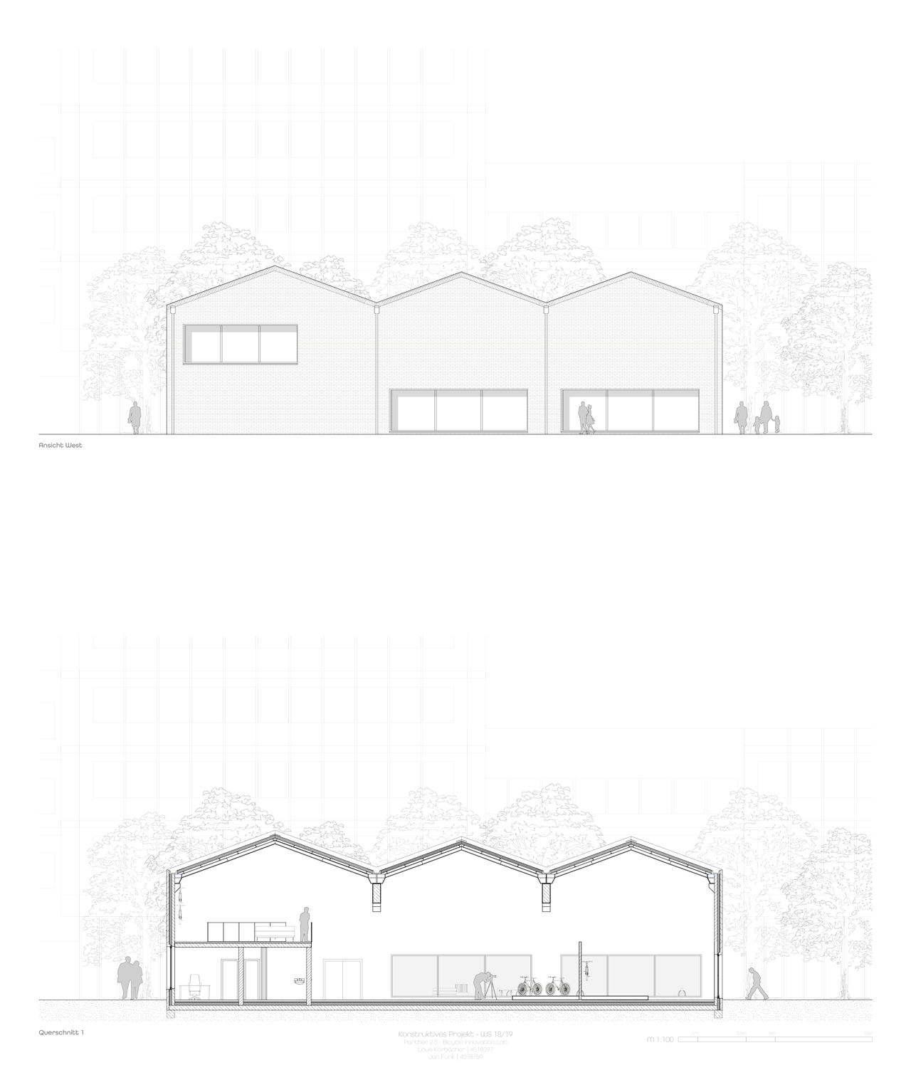
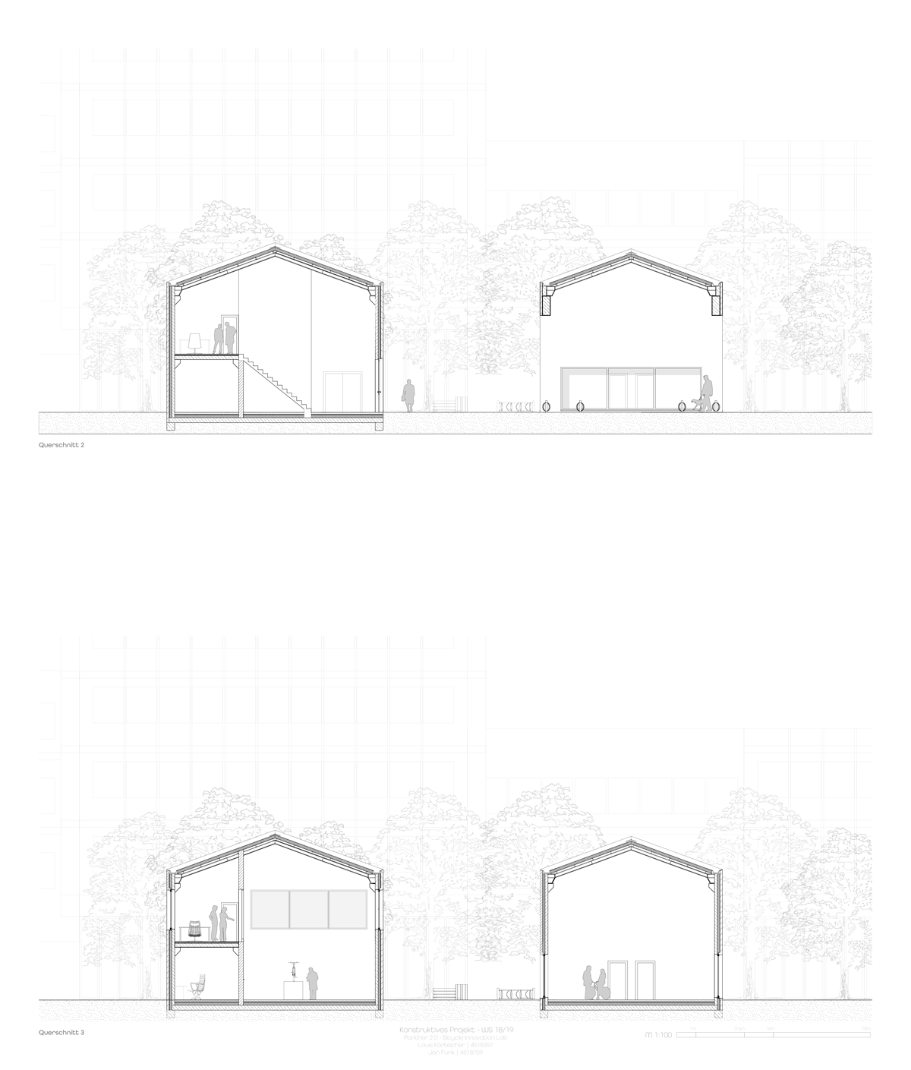
From a structural perspective, we planned a prefabricated concrete building with an attached facade. The roof is supported by steel frames, and prefabricated roof modules are used. The idea is to ensure the economic feasibility of the building while still creating attractive, modern architecture.
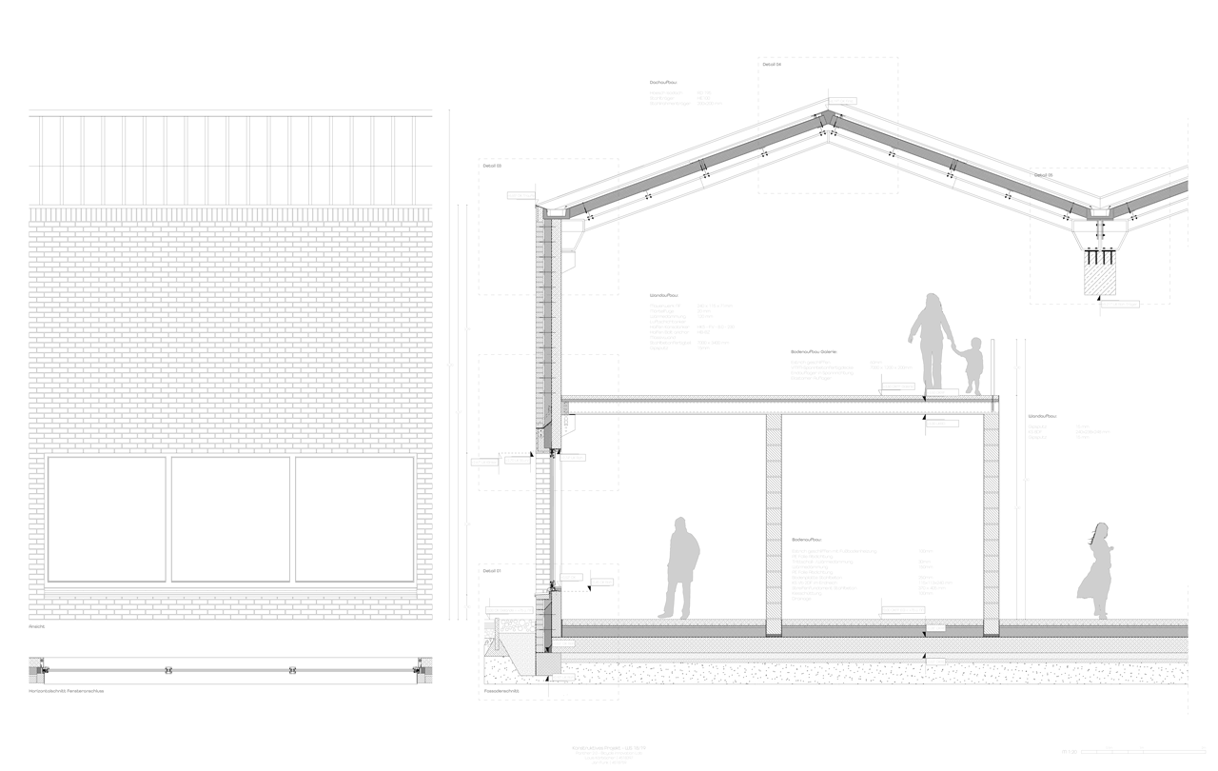
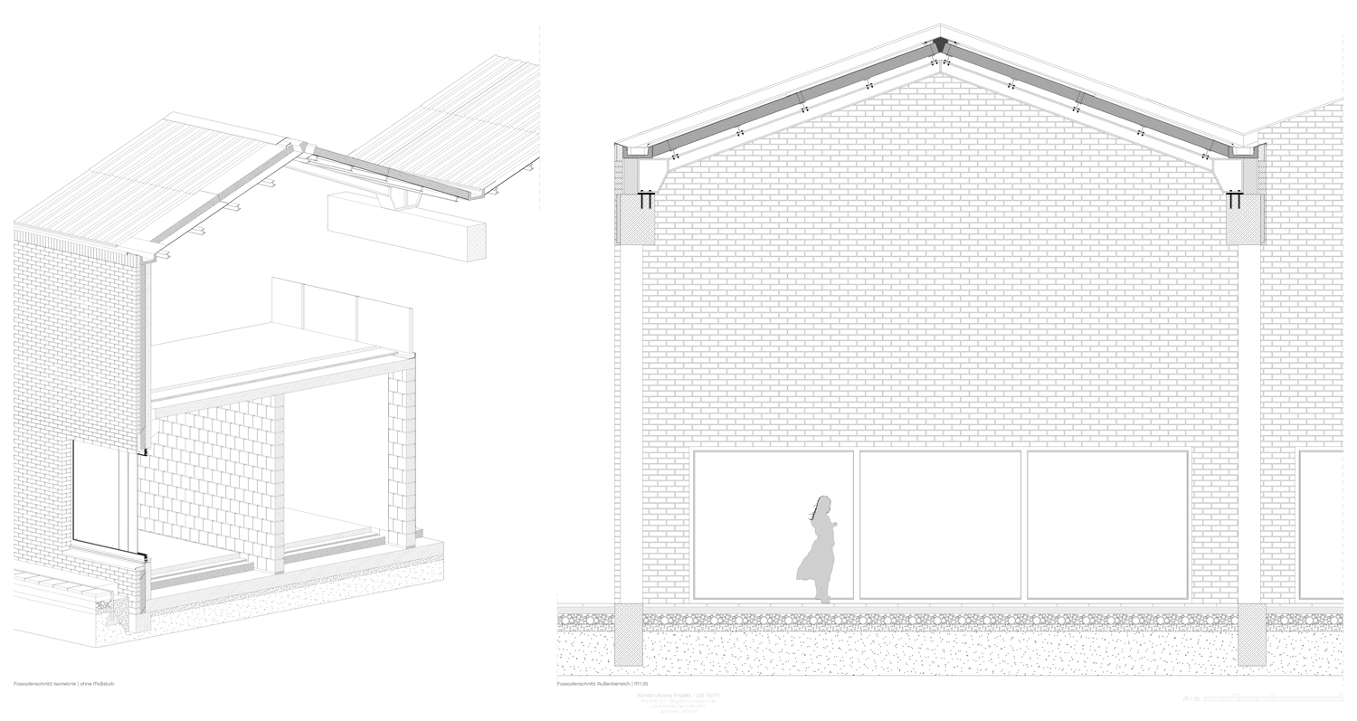
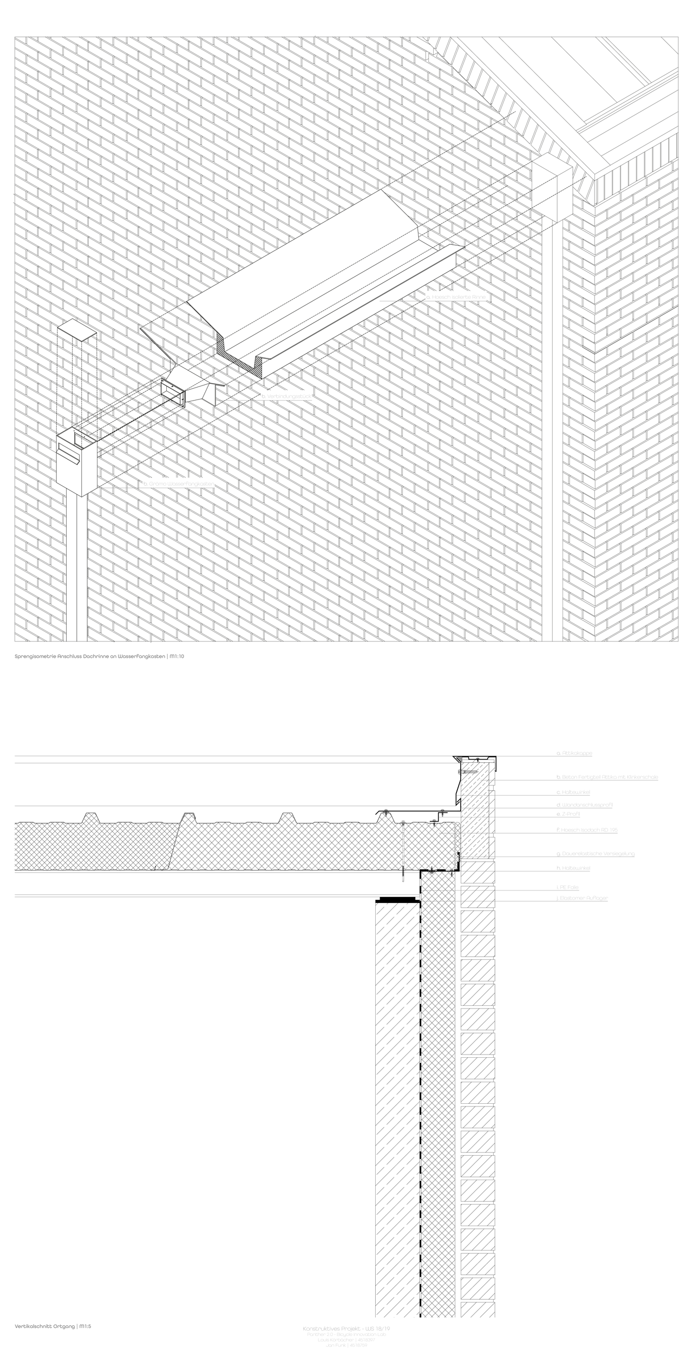
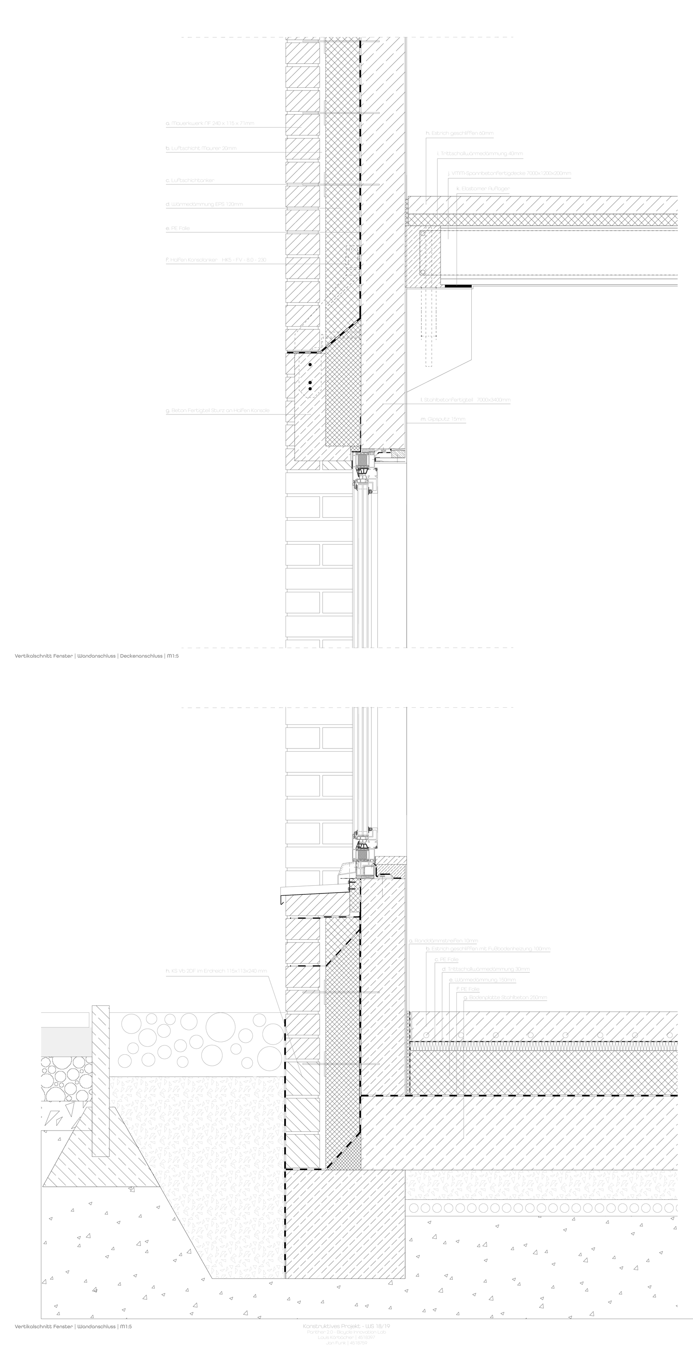


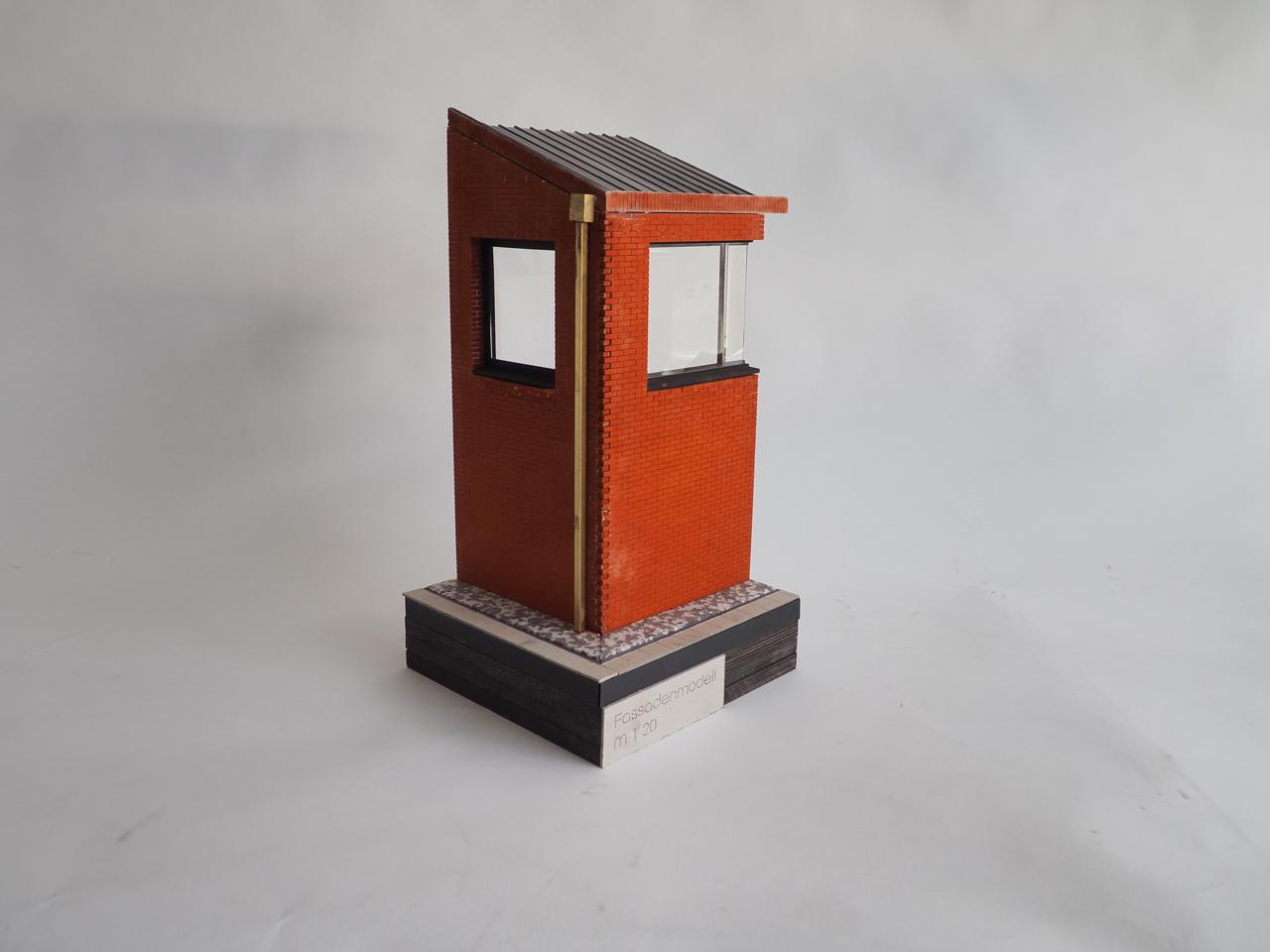
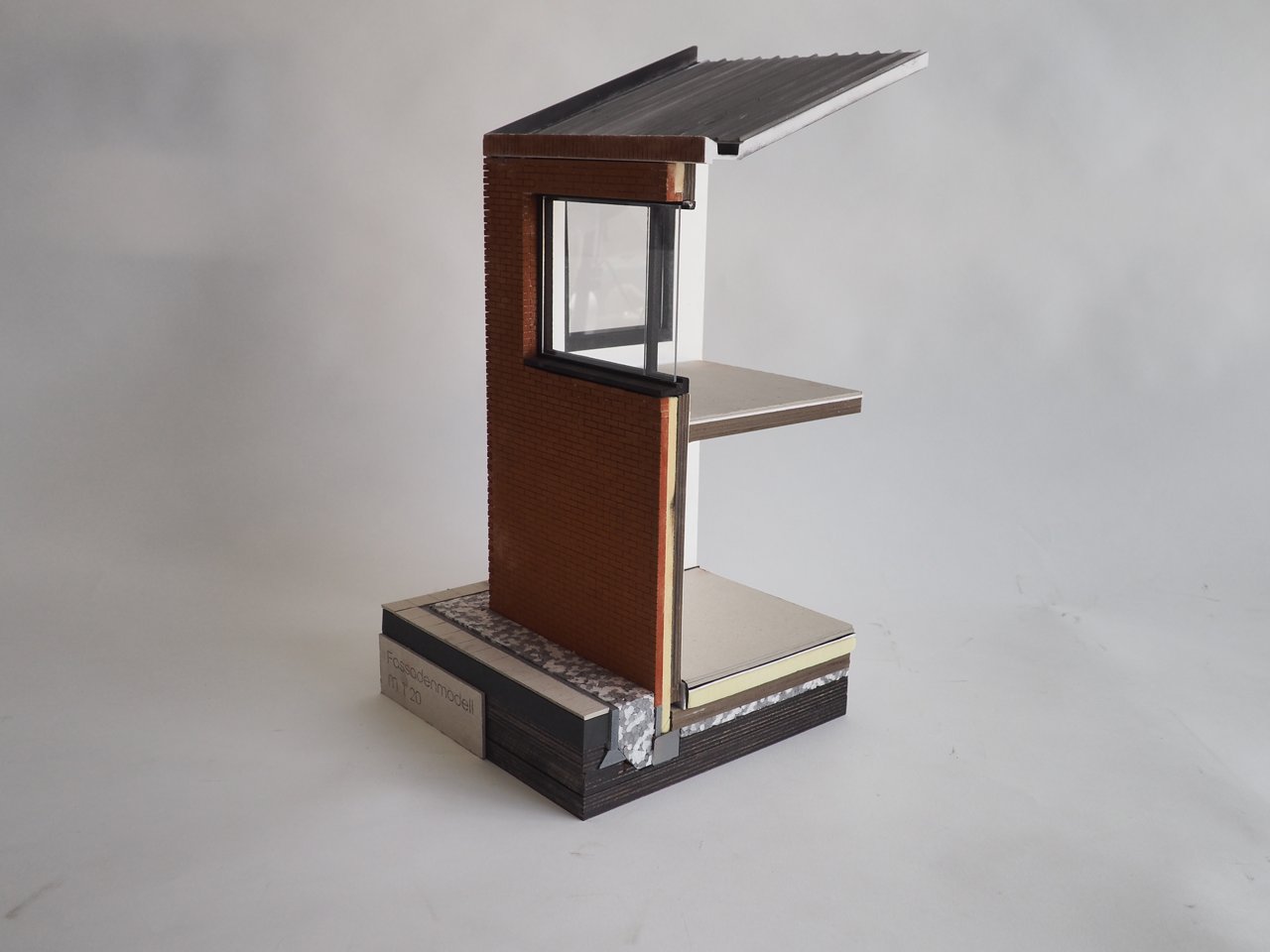
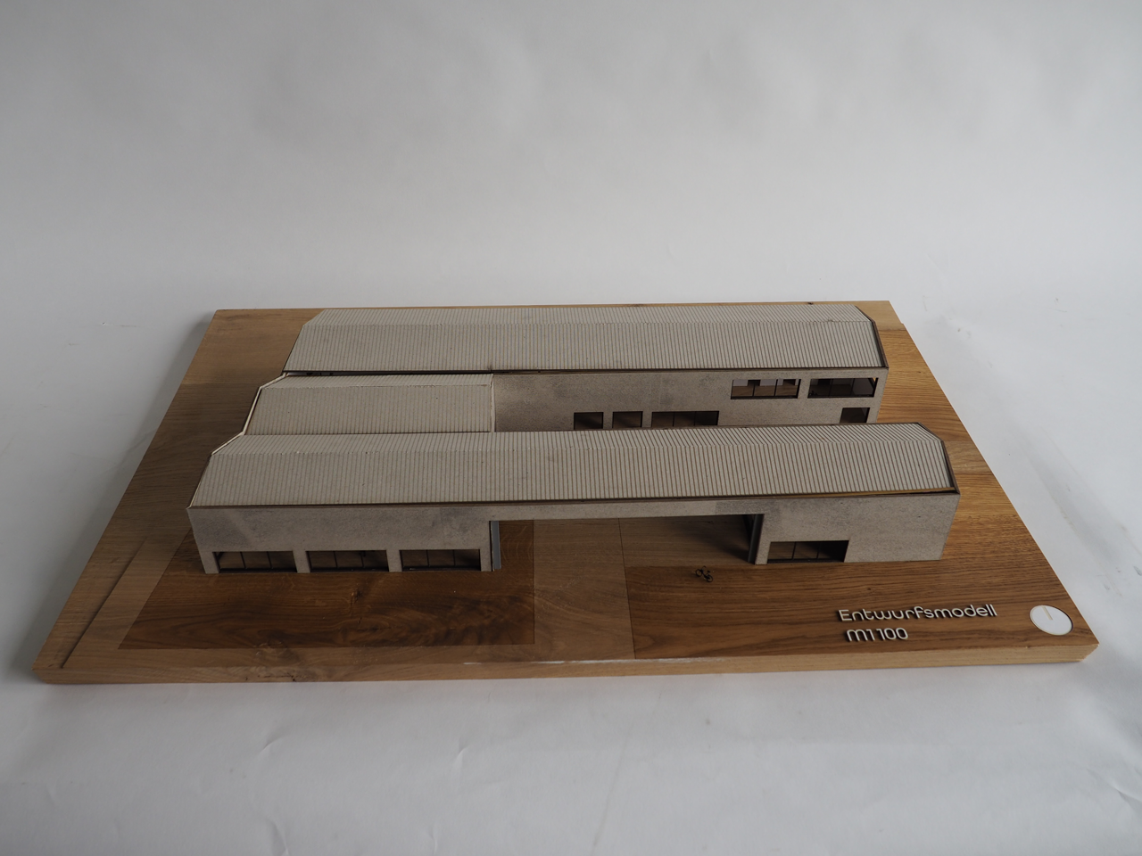
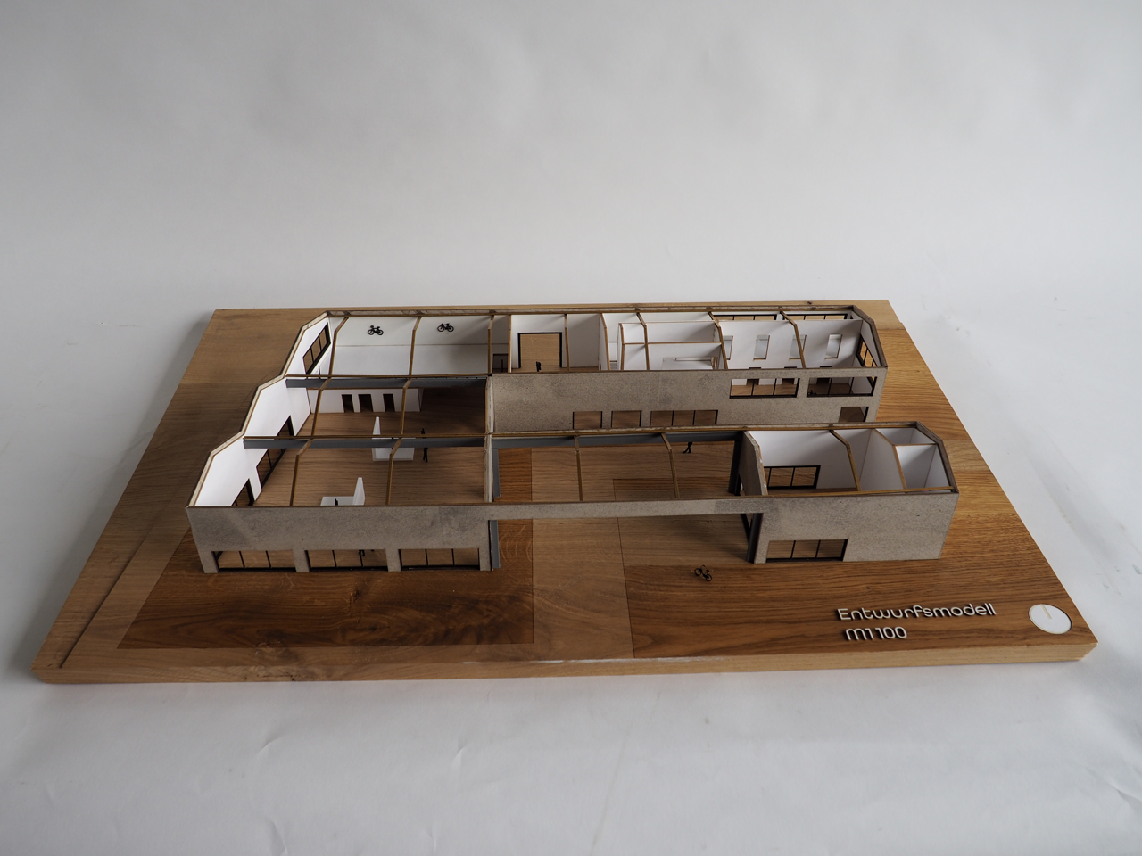
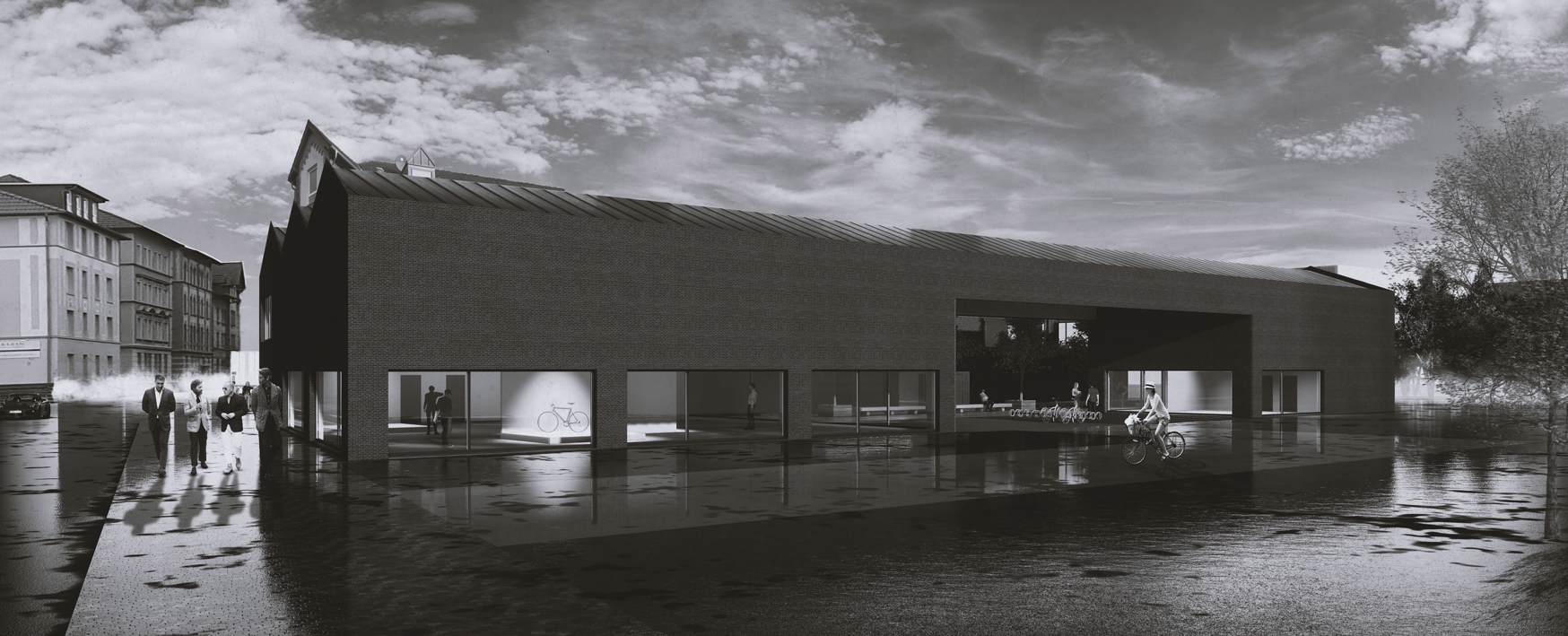
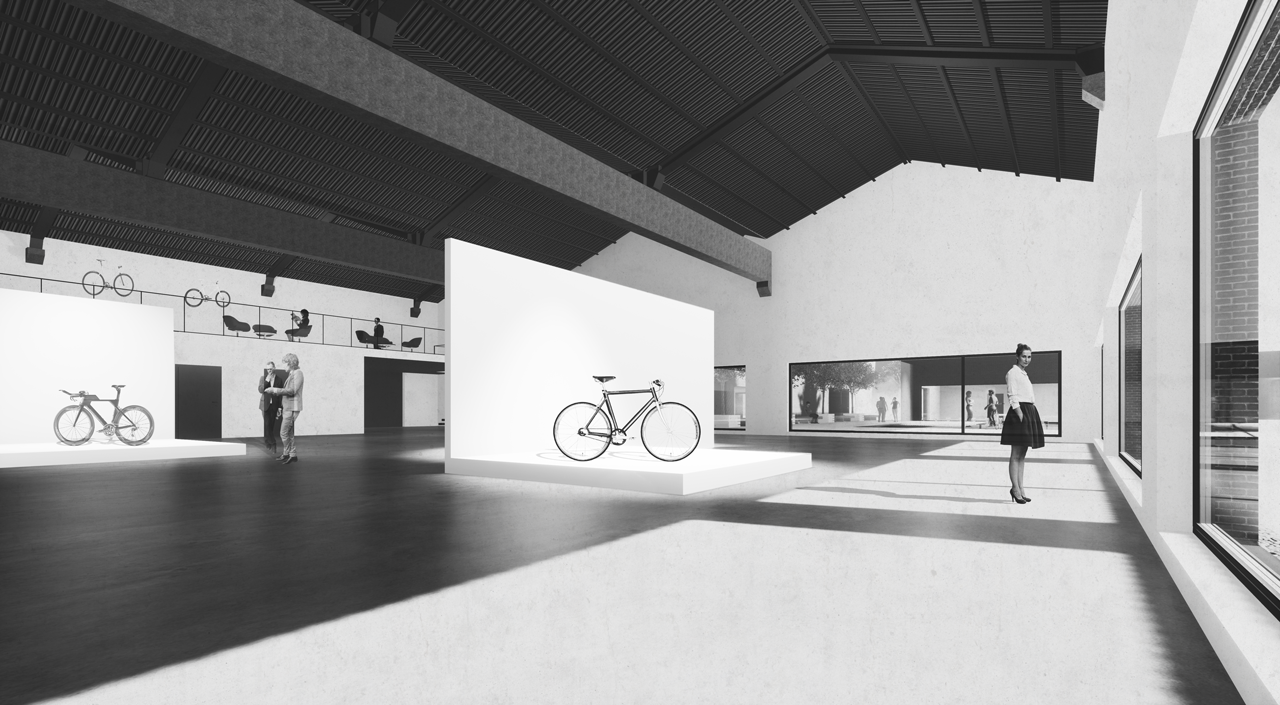
vertical markethall Lohmühleninsel Berlin
The agricultural industry is facing a historic dead end. In order to meet the demands of sustainability, ecological awareness, and a defining identity, new solutions are required. I attempt to develop these solutions through a market hall in the heart of Berlin, on Lohmühleninsel. The building functions as a center of interest for an alternative approach to food within the urban context. On the ground floor, there is a spacious market hall. The first floor houses a restaurant as well as additional public spaces. On the second floor, research facilities and seminar rooms on the topic of food are located. These are complemented in the upper levels by vertical farming (third floor) and greenhouses (fourth floor).
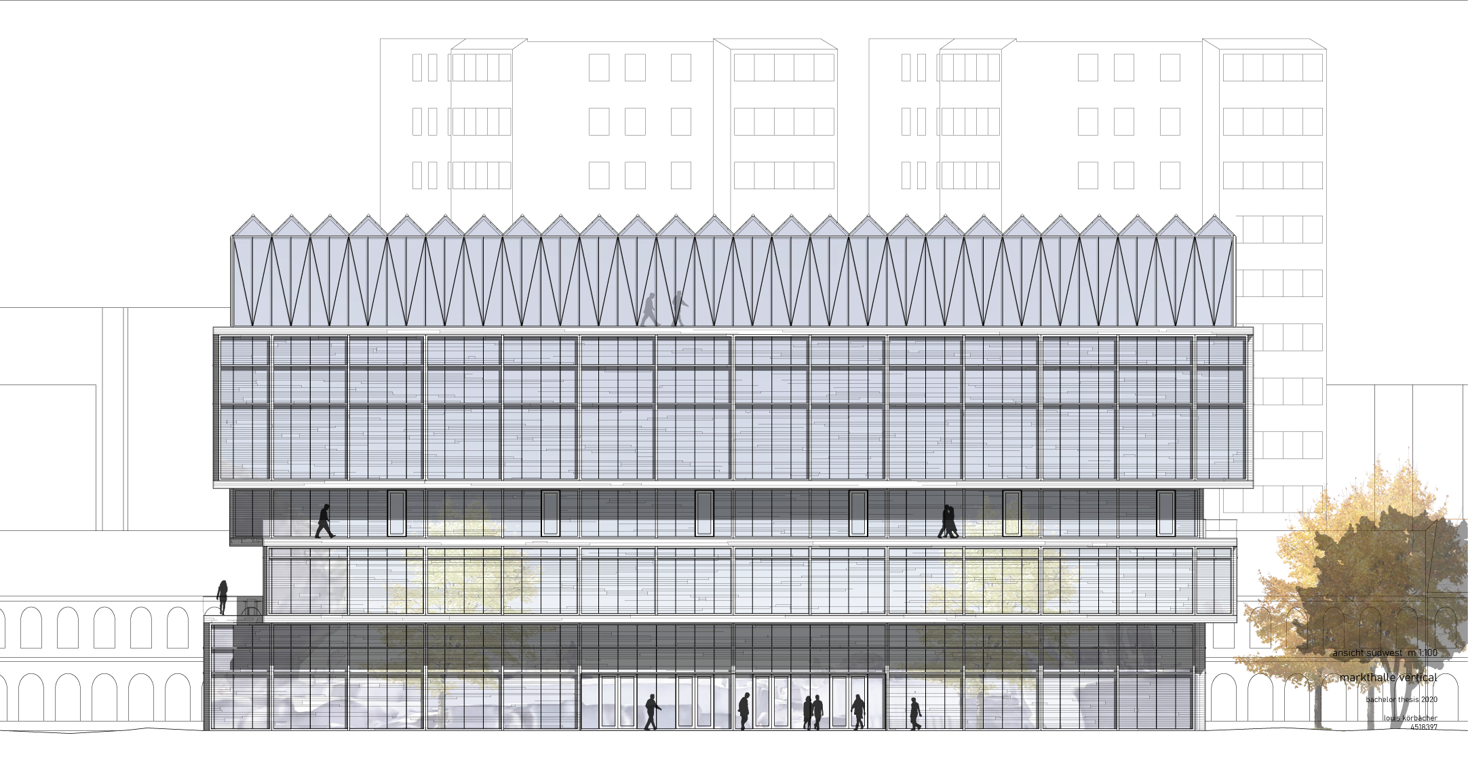


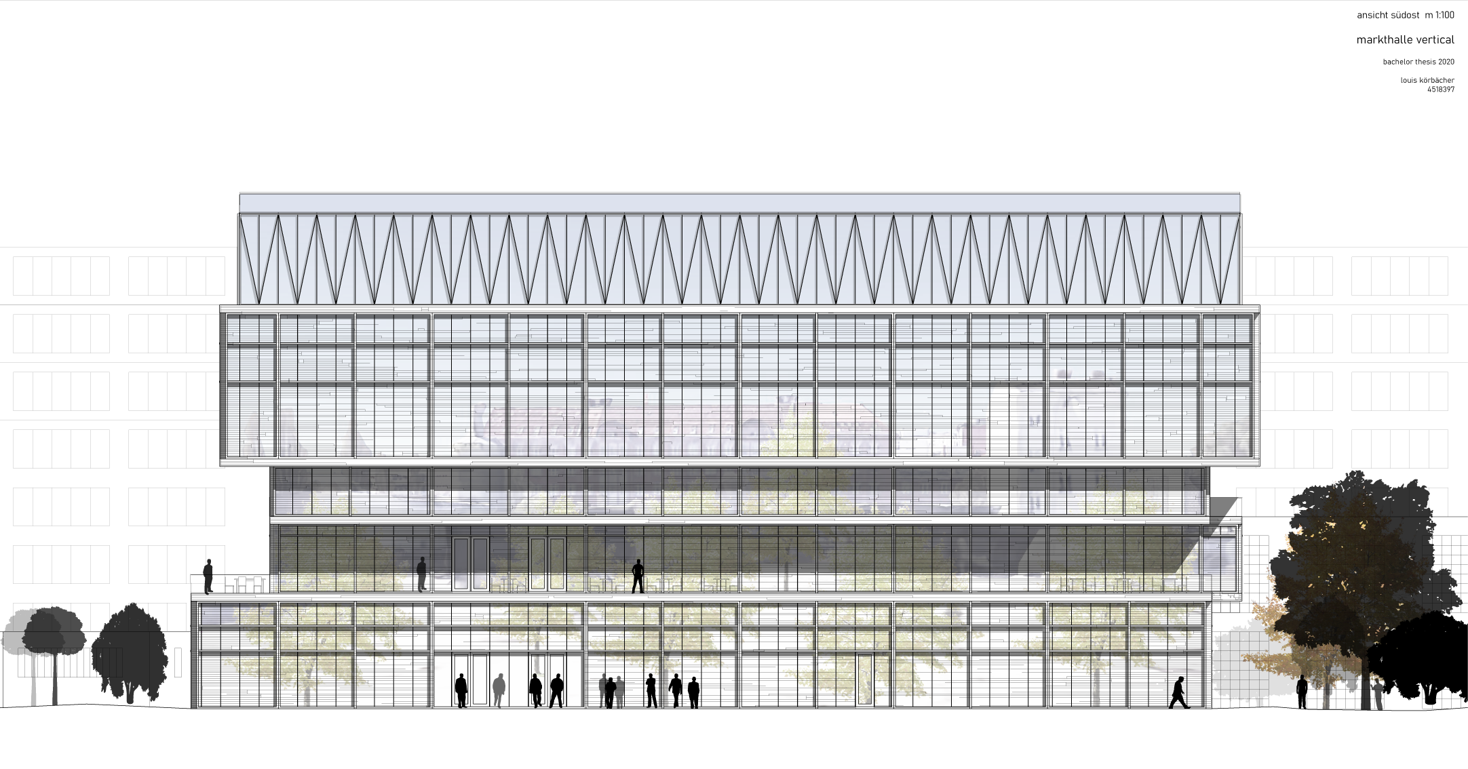
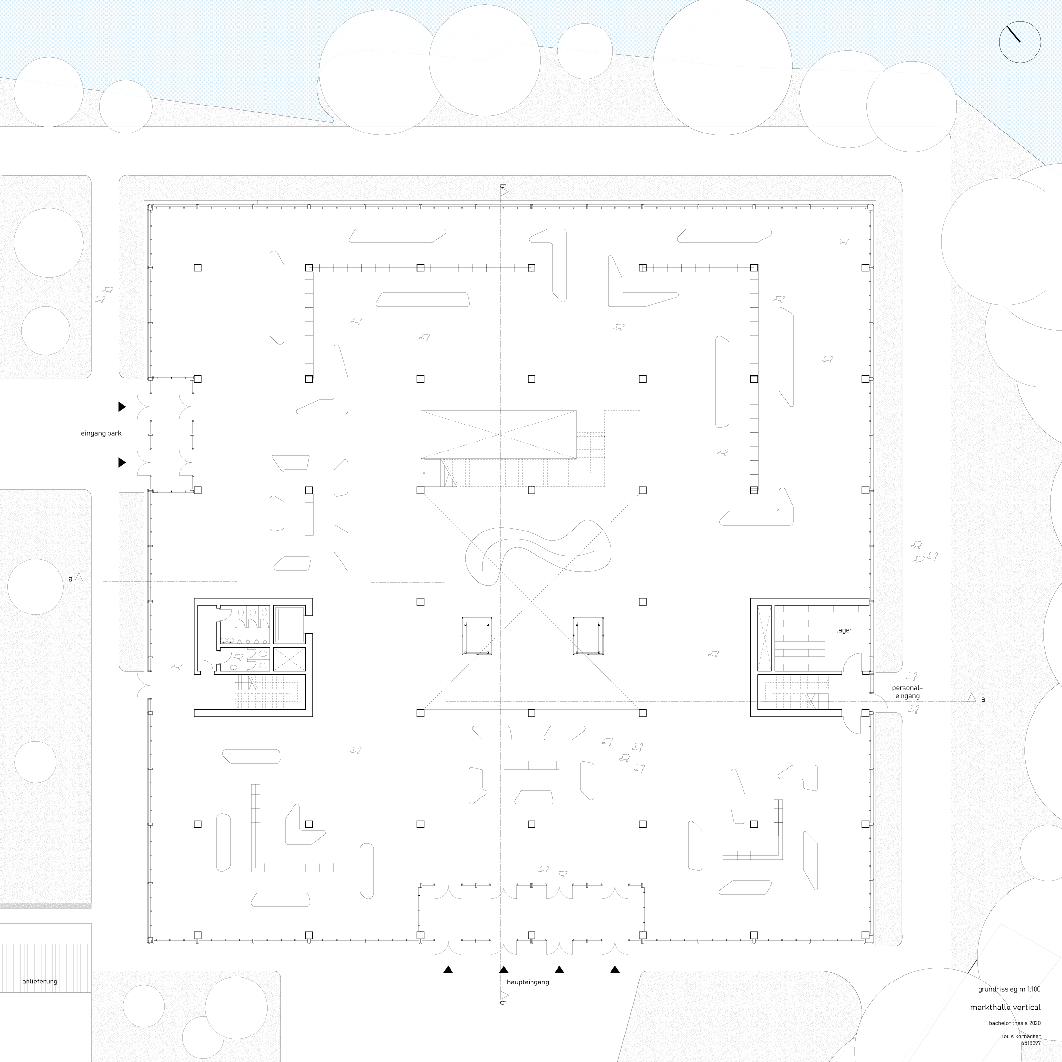
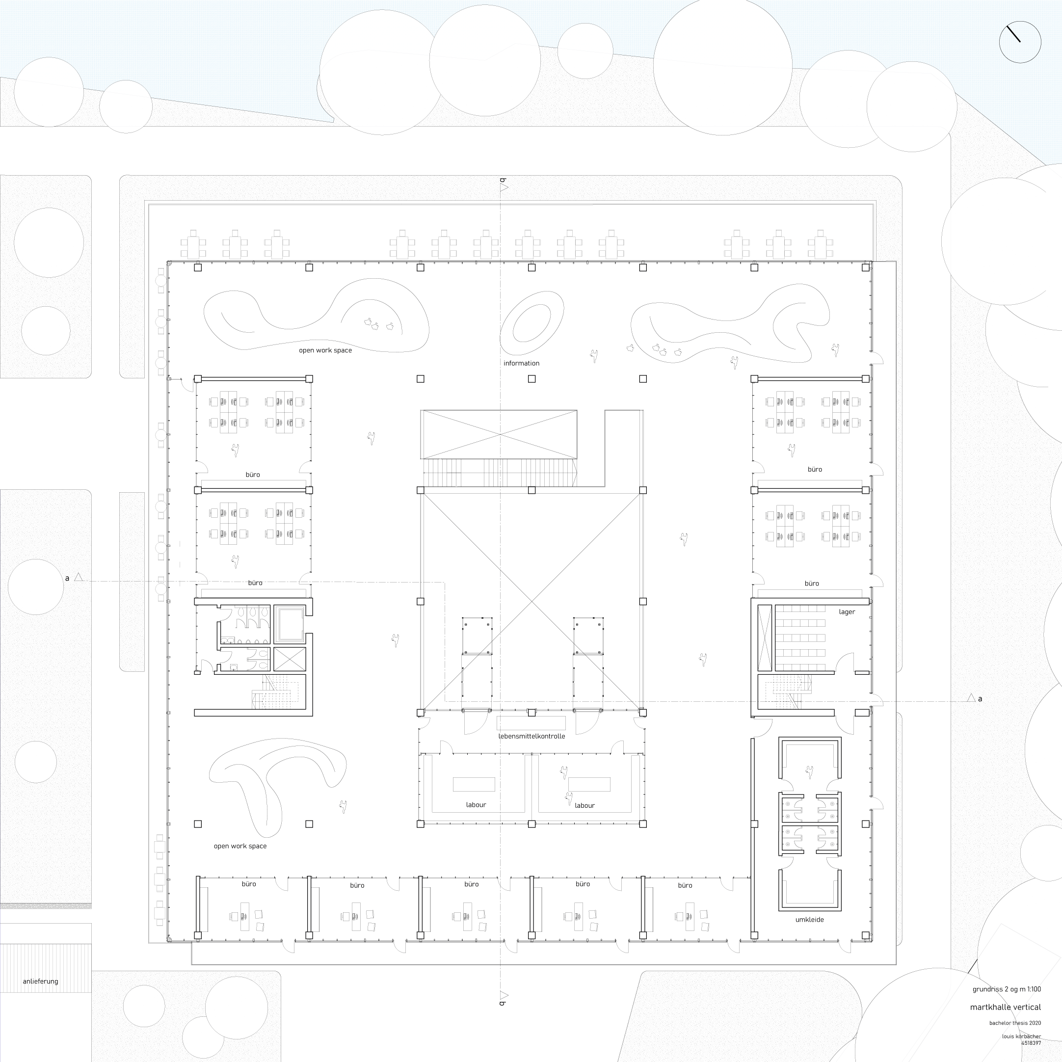
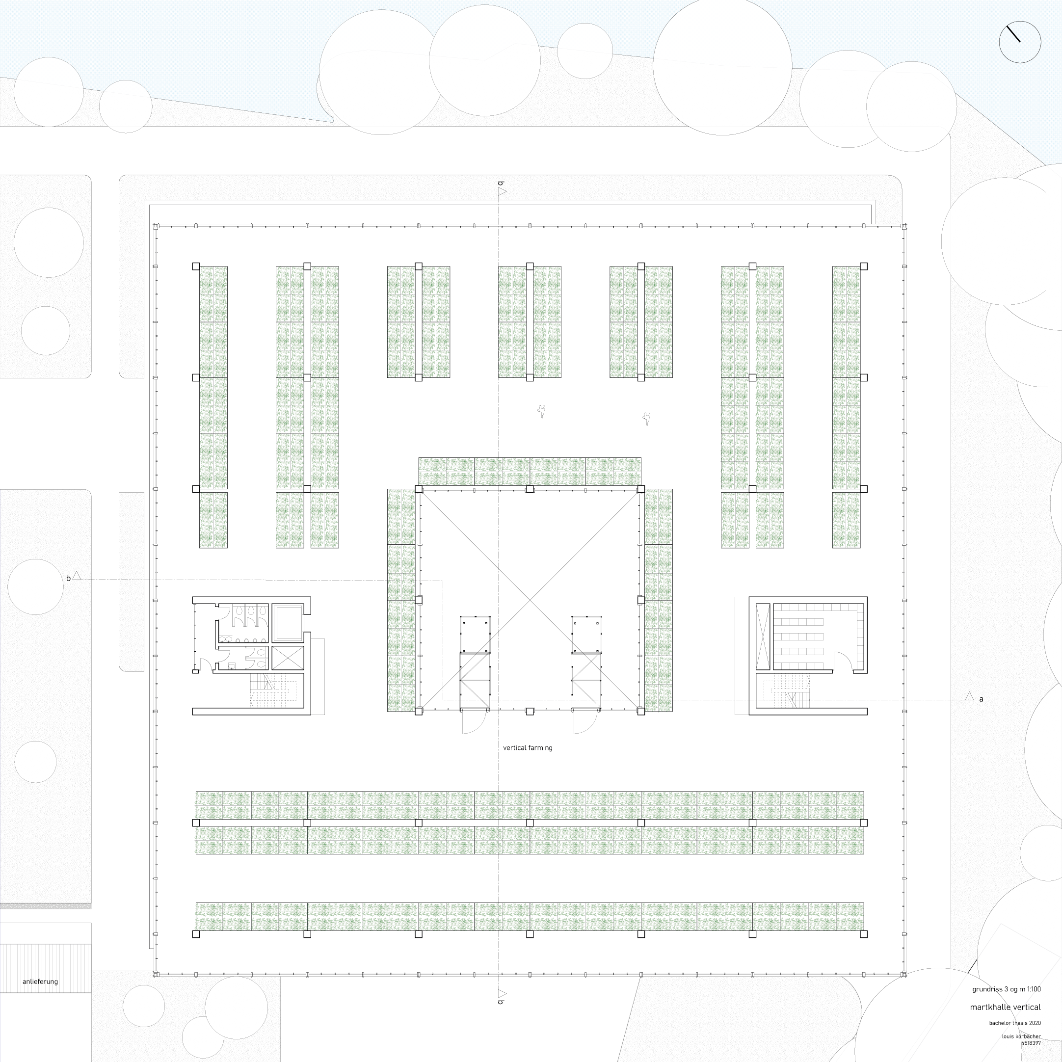
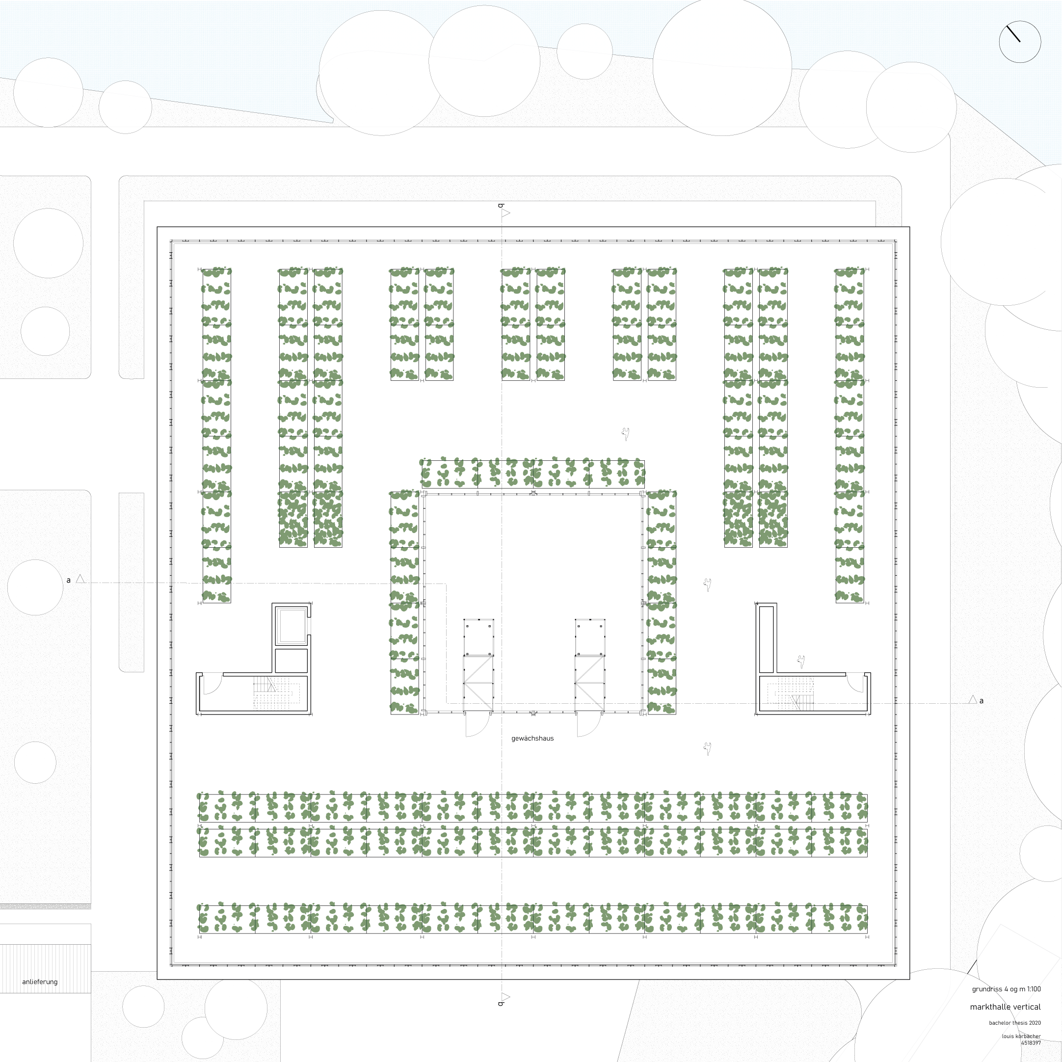
At the core of the building lies a central void, which creates visual connections between the different areas and provides the necessary transparency. In addition, two elevators link production with research and the market hall. Each floor has its own specific height and orientation. Nevertheless, the building is unified by a patterned facade that gives it a symbolic presence towards the Spree, while simultaneously maintaining an introverted quality on the inside.
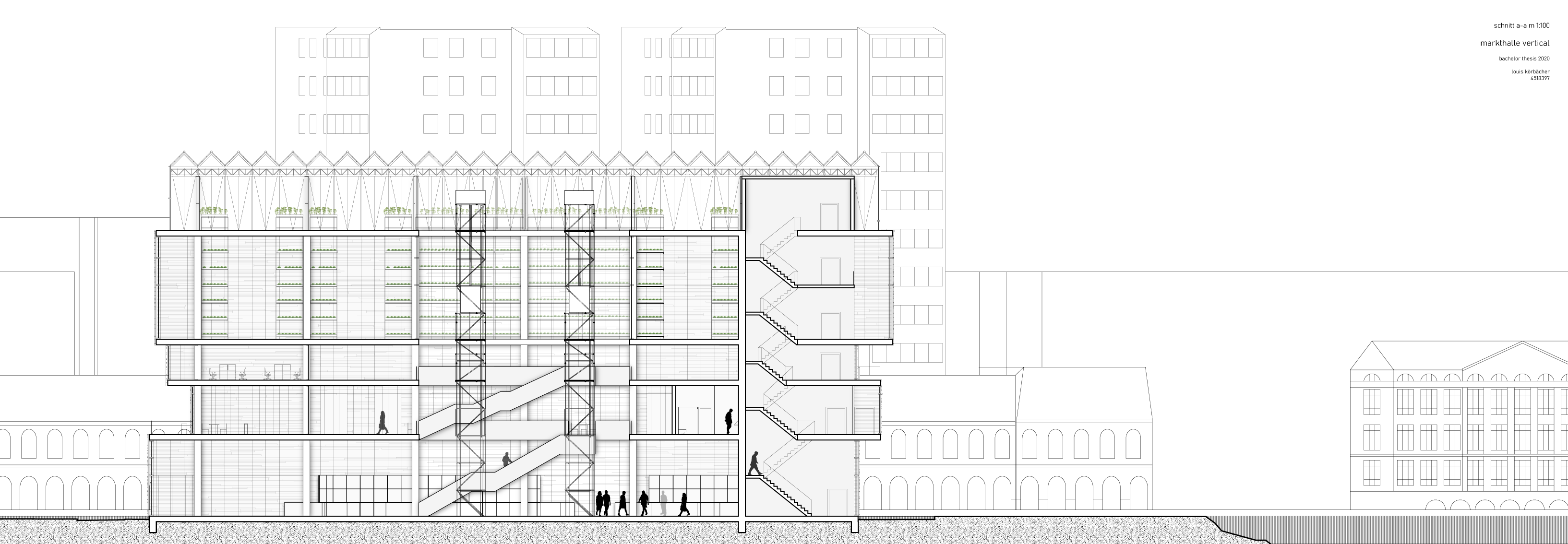
modelphotos
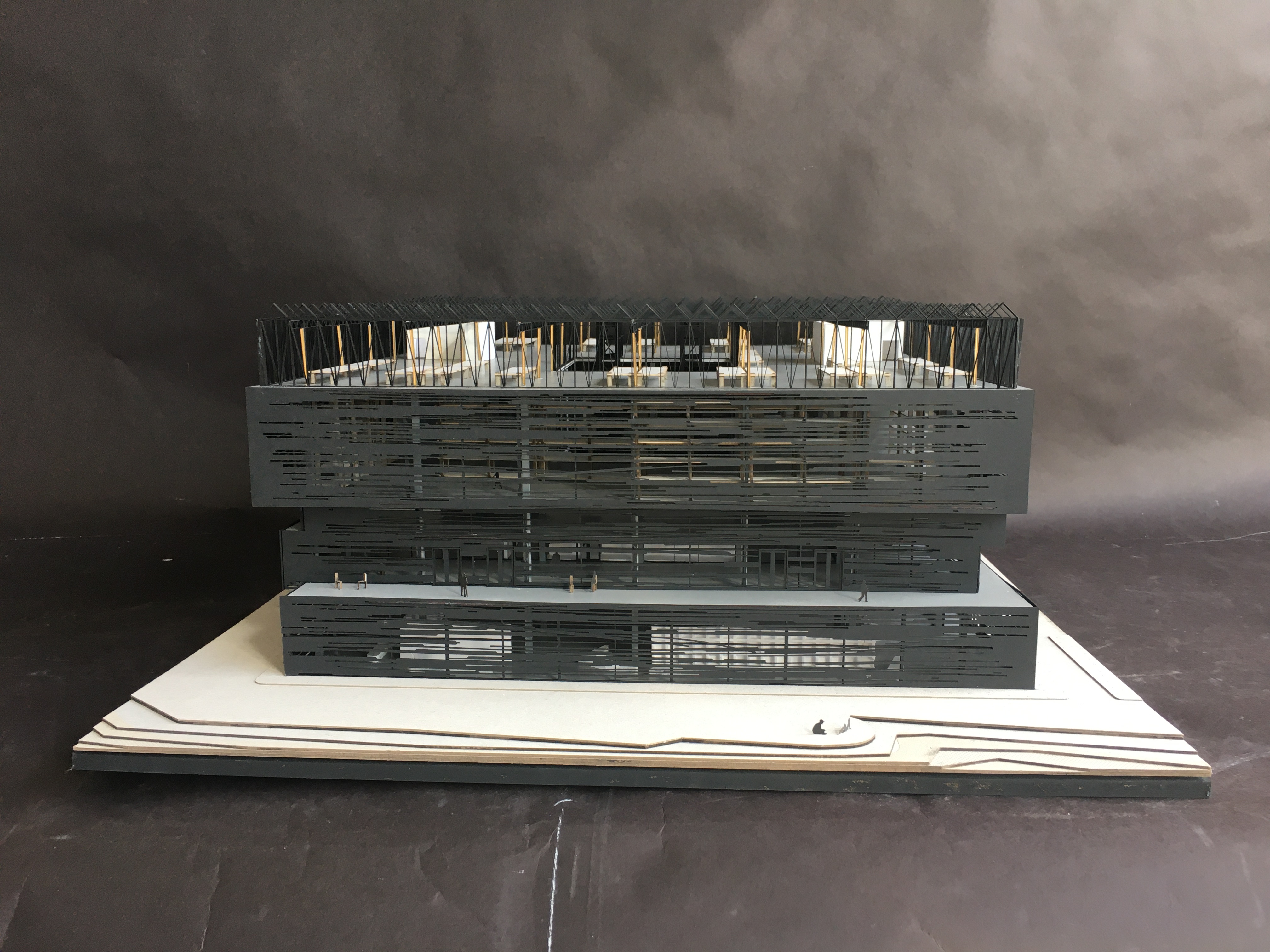
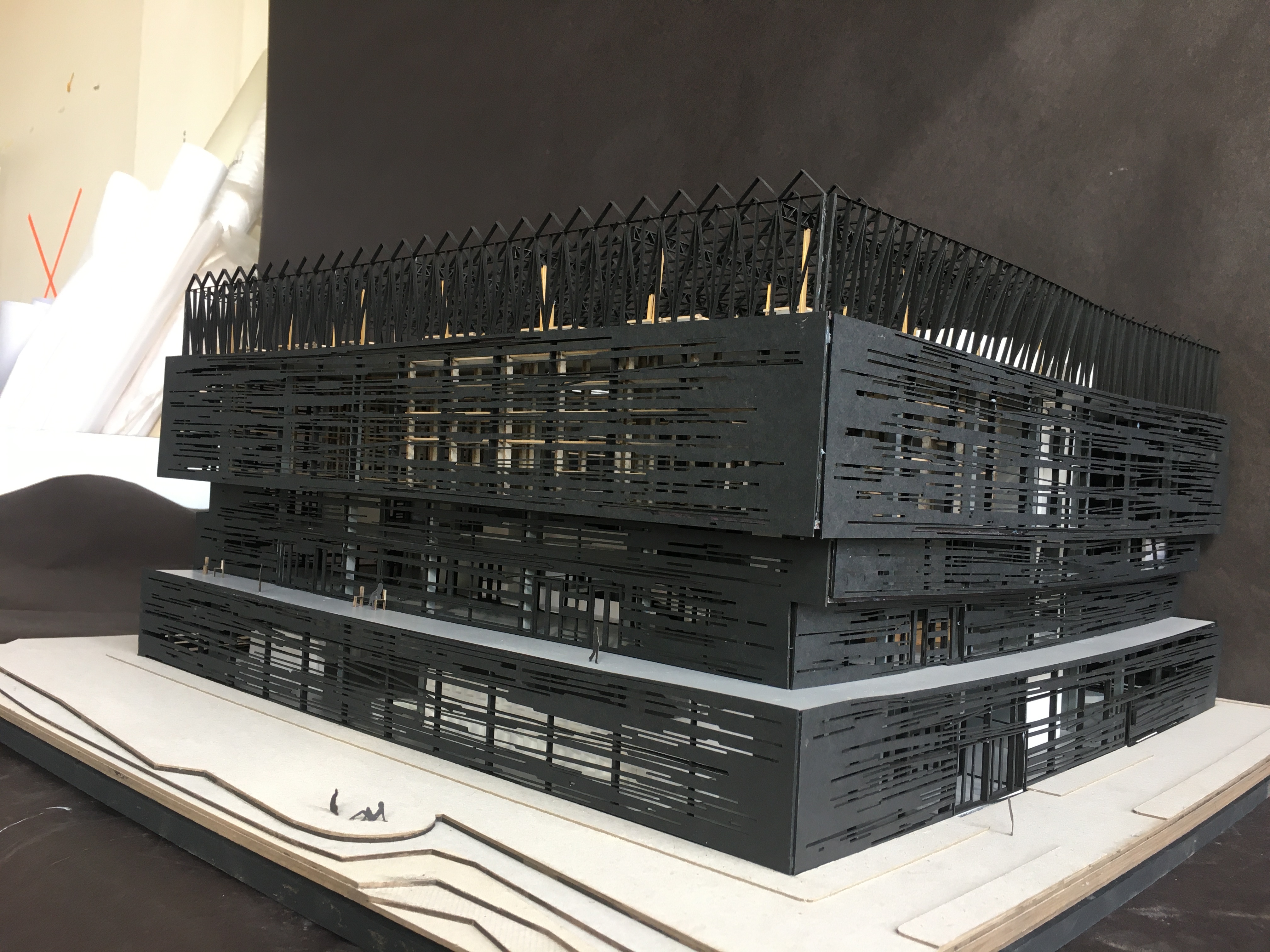
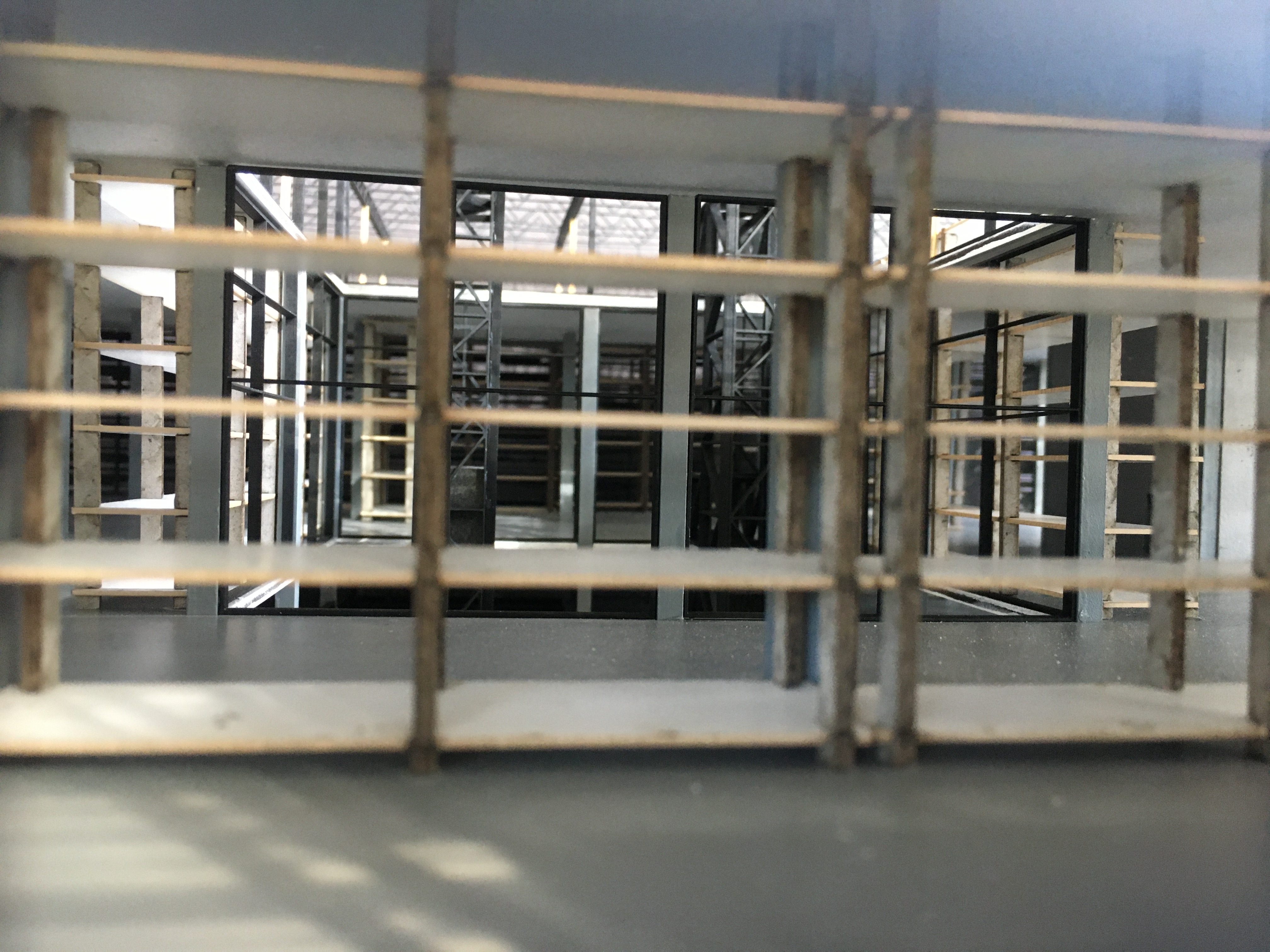
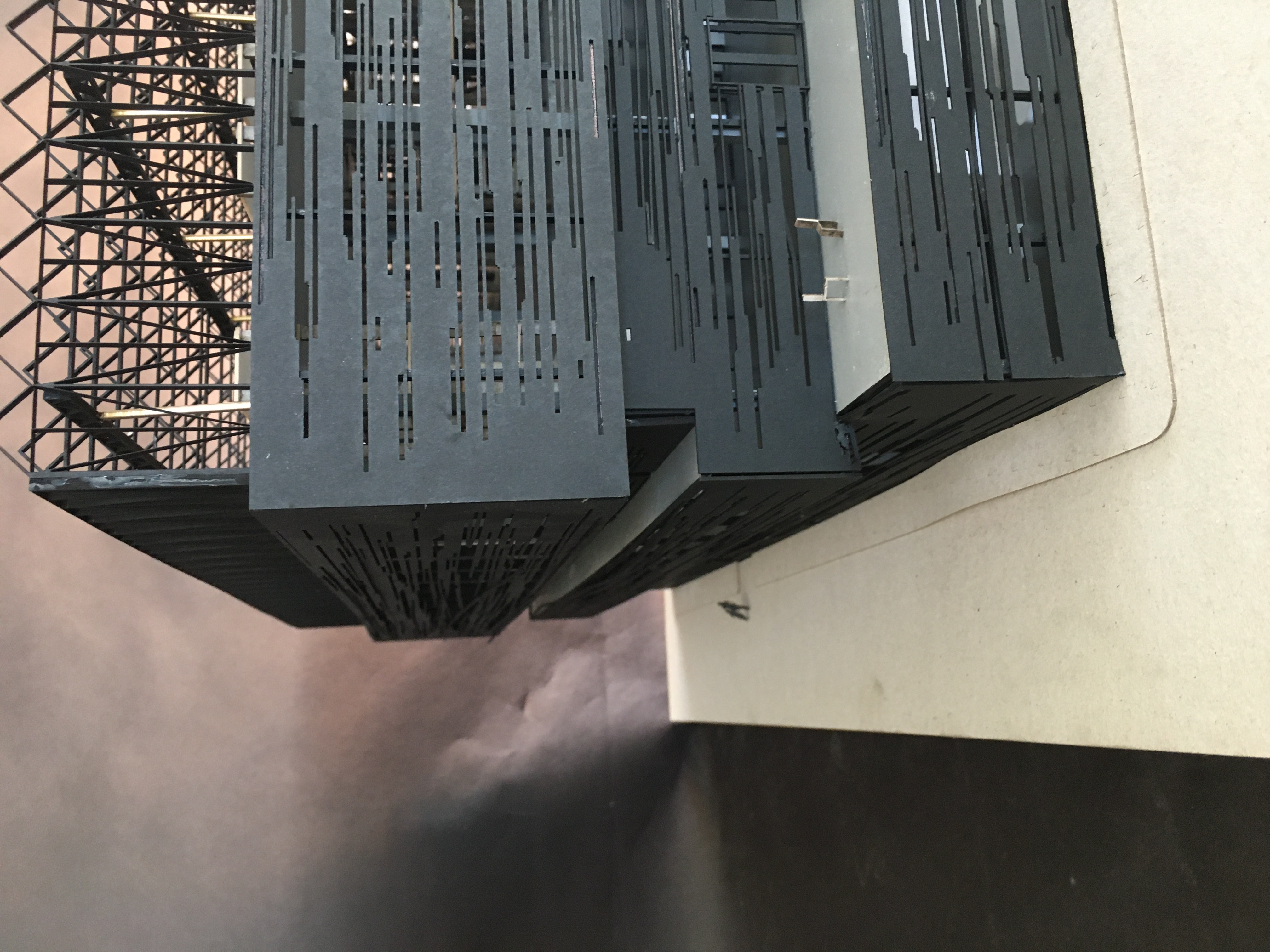
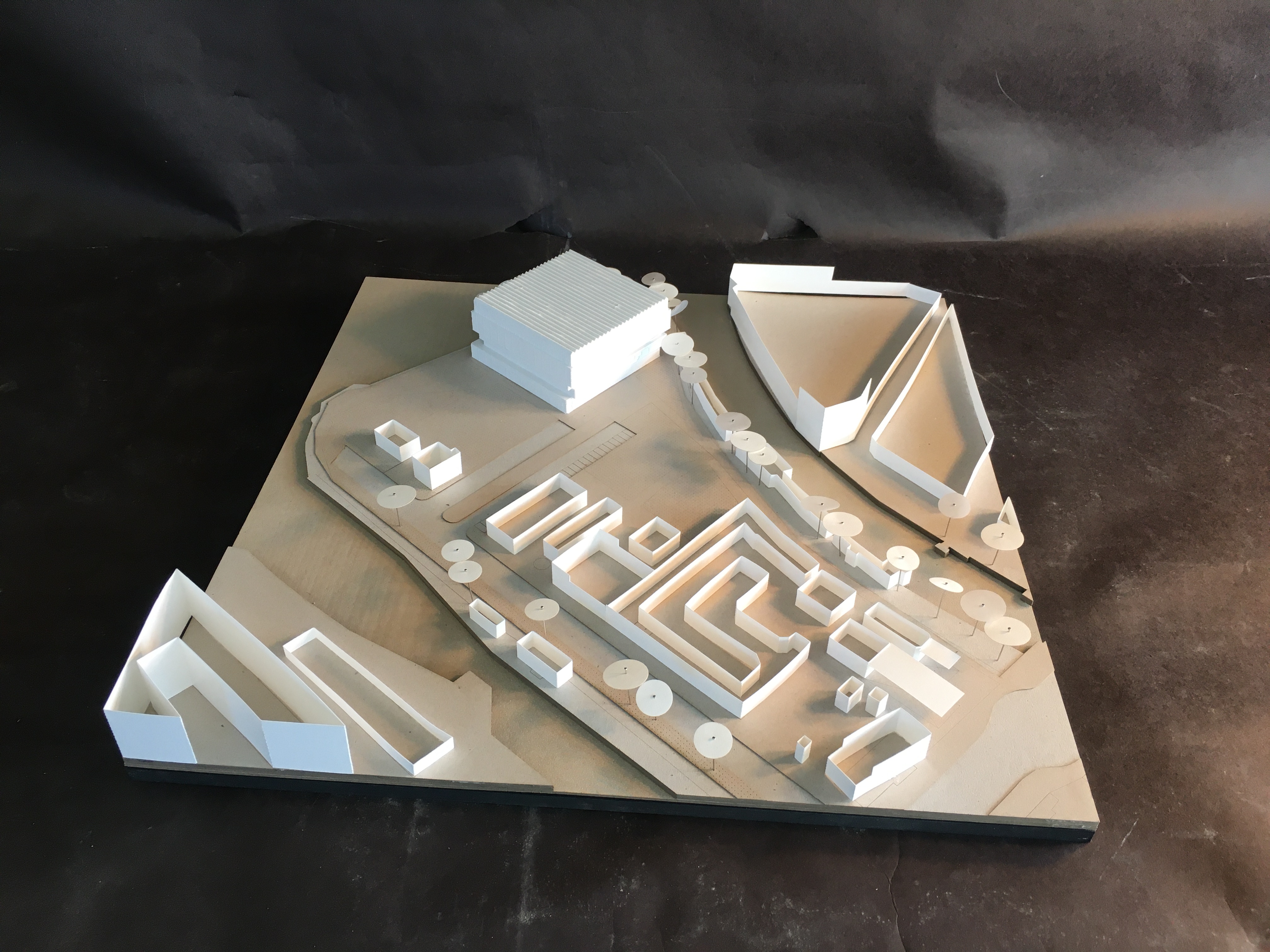
Supervised by Prof. Volker Staab.
Cyphersical Tower
Digitalization has long been an integral part of architecture, but it is still at the early stages of development. In this design, we address the question of how artificial intelligence can take over design processes for high-rise facades. The tool “Python Style Transformation” makes it possible to combine two images using artificial intelligence. One image determines the content, the other the style. The task was to explore this transformation and to develop a tool capable of generating facades.



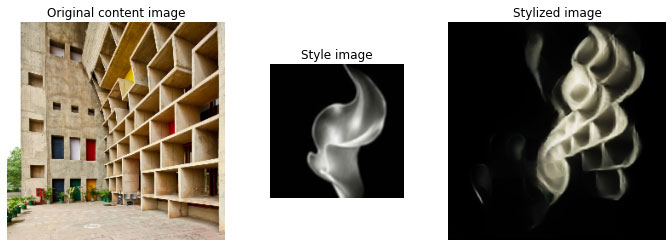
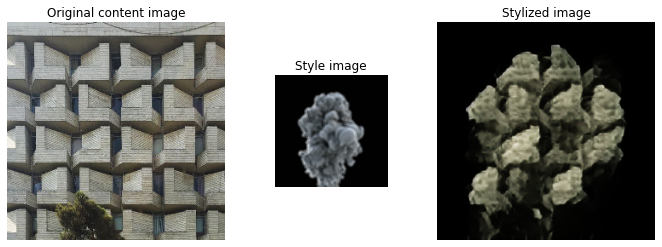
It is always a collaboration between the self-learning computer and us as designers/architects. This process is now applied to the Chicago Tribune Tower. The result is a parasitic architecture that influences both the exterior and interior perception of the building.
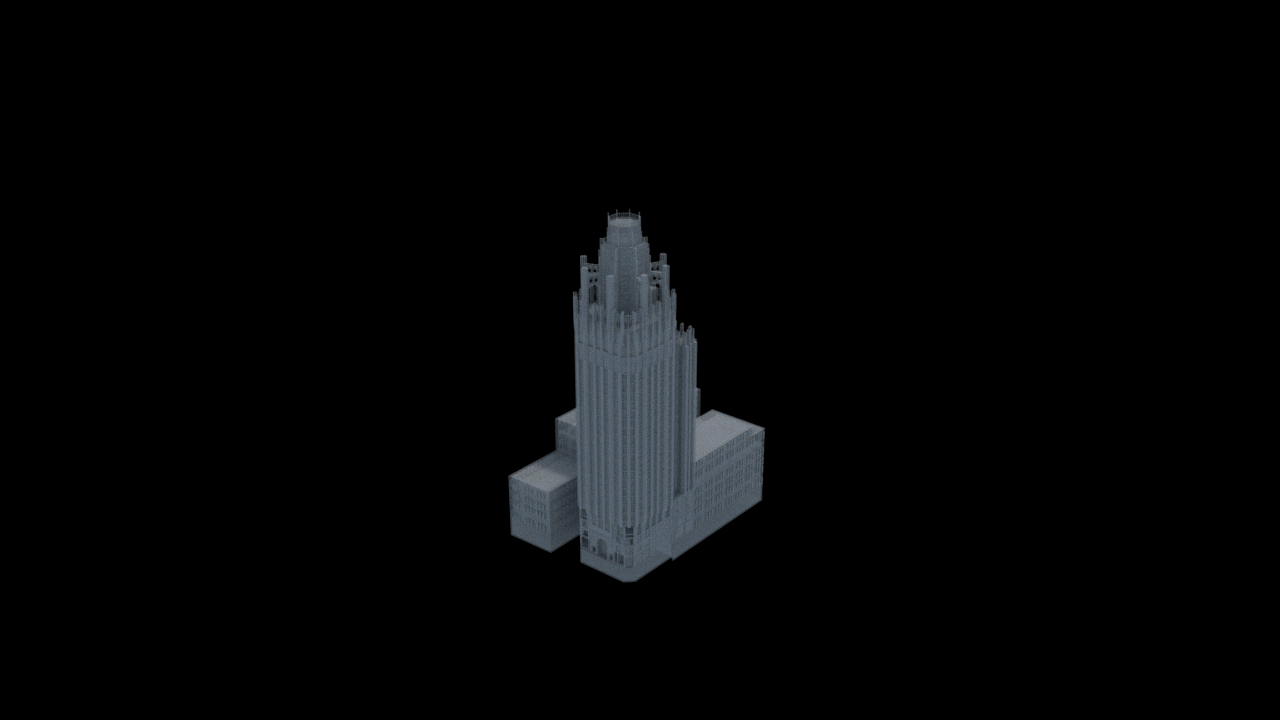
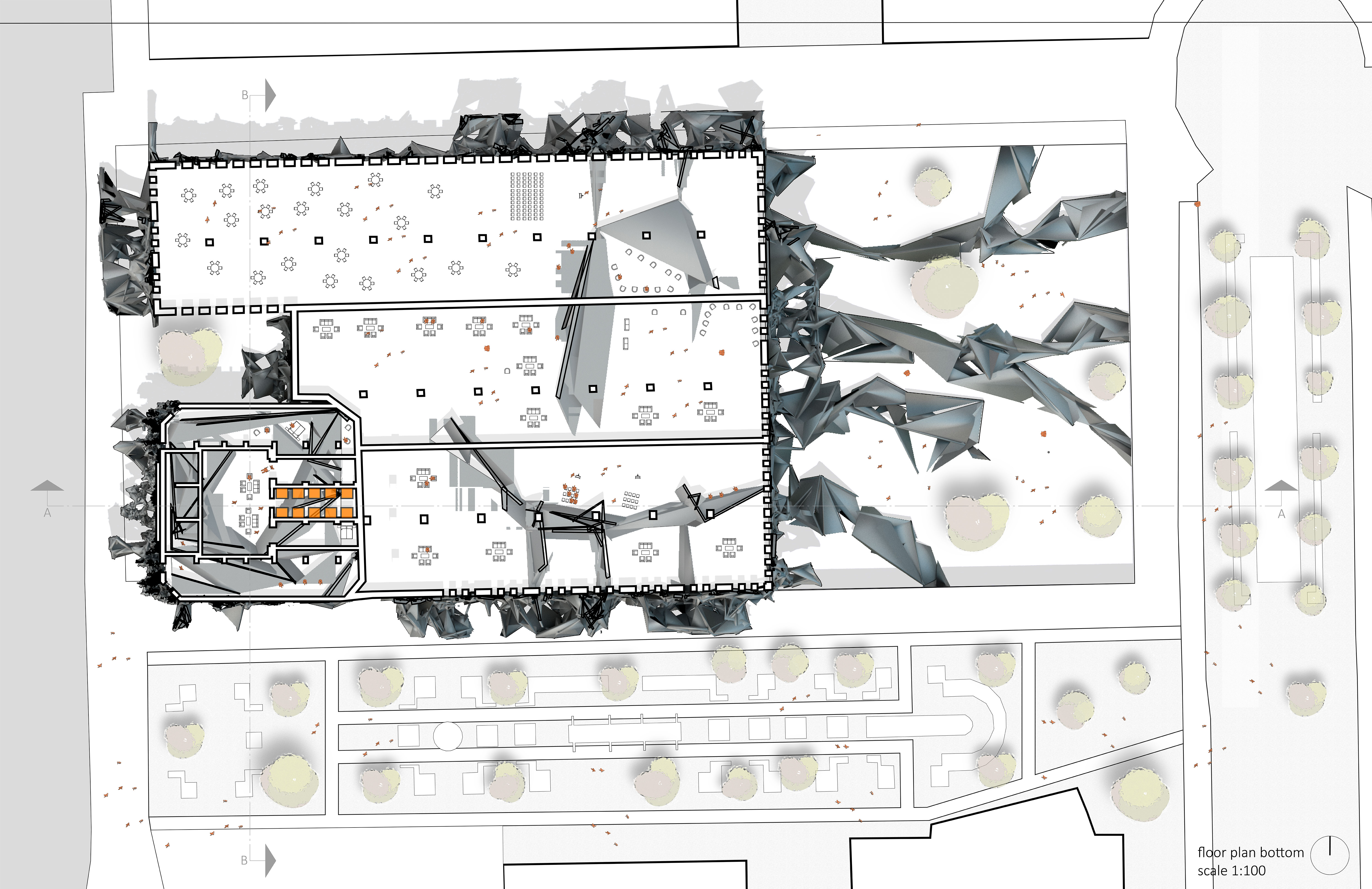
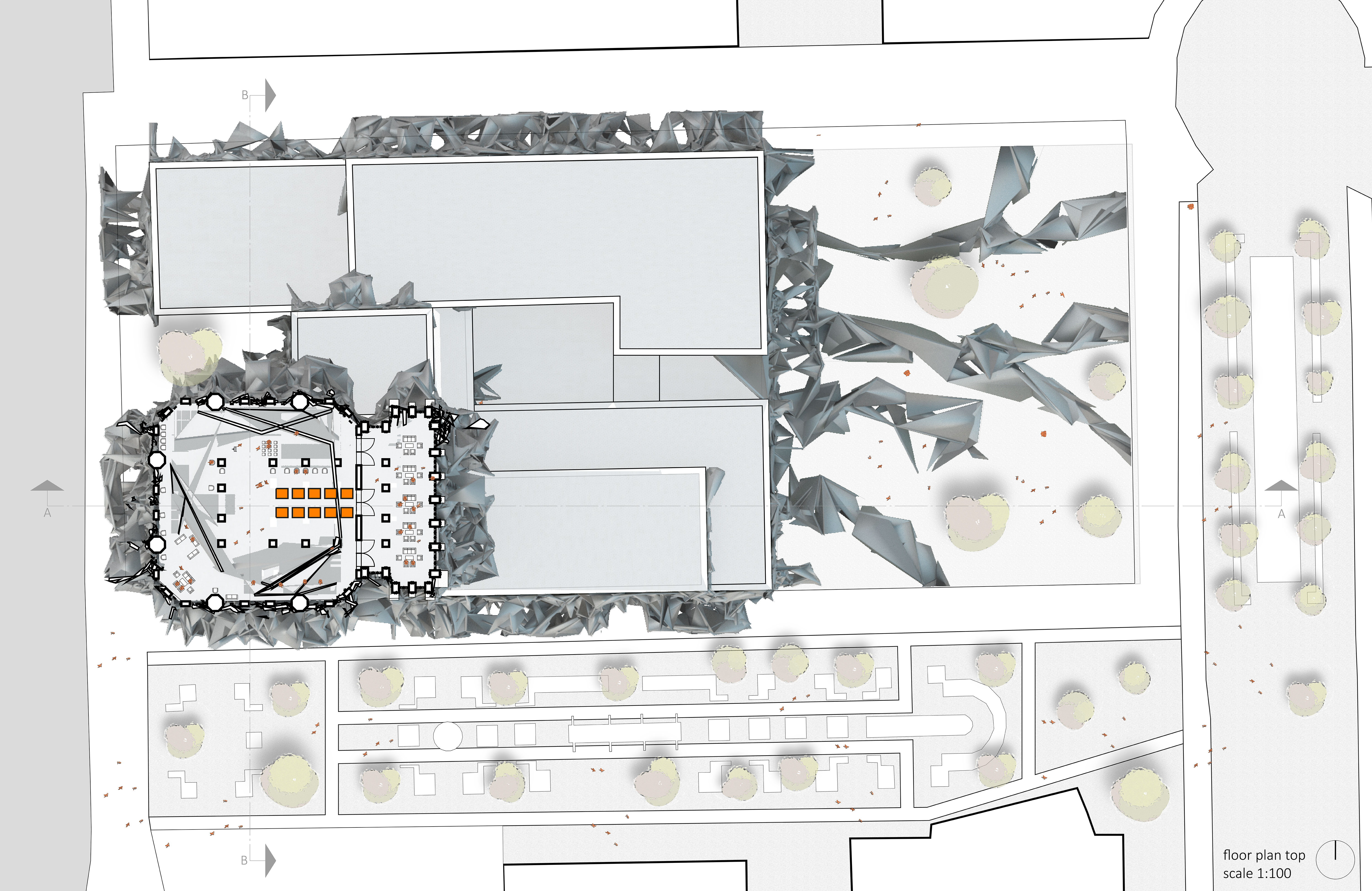
Here, we understand architecture as a design process. This means that artificial intelligence can develop architectural structures that are not static architecture, but rather constantly changing forms — created by artificial intelligence, trained by us as architects and designers.
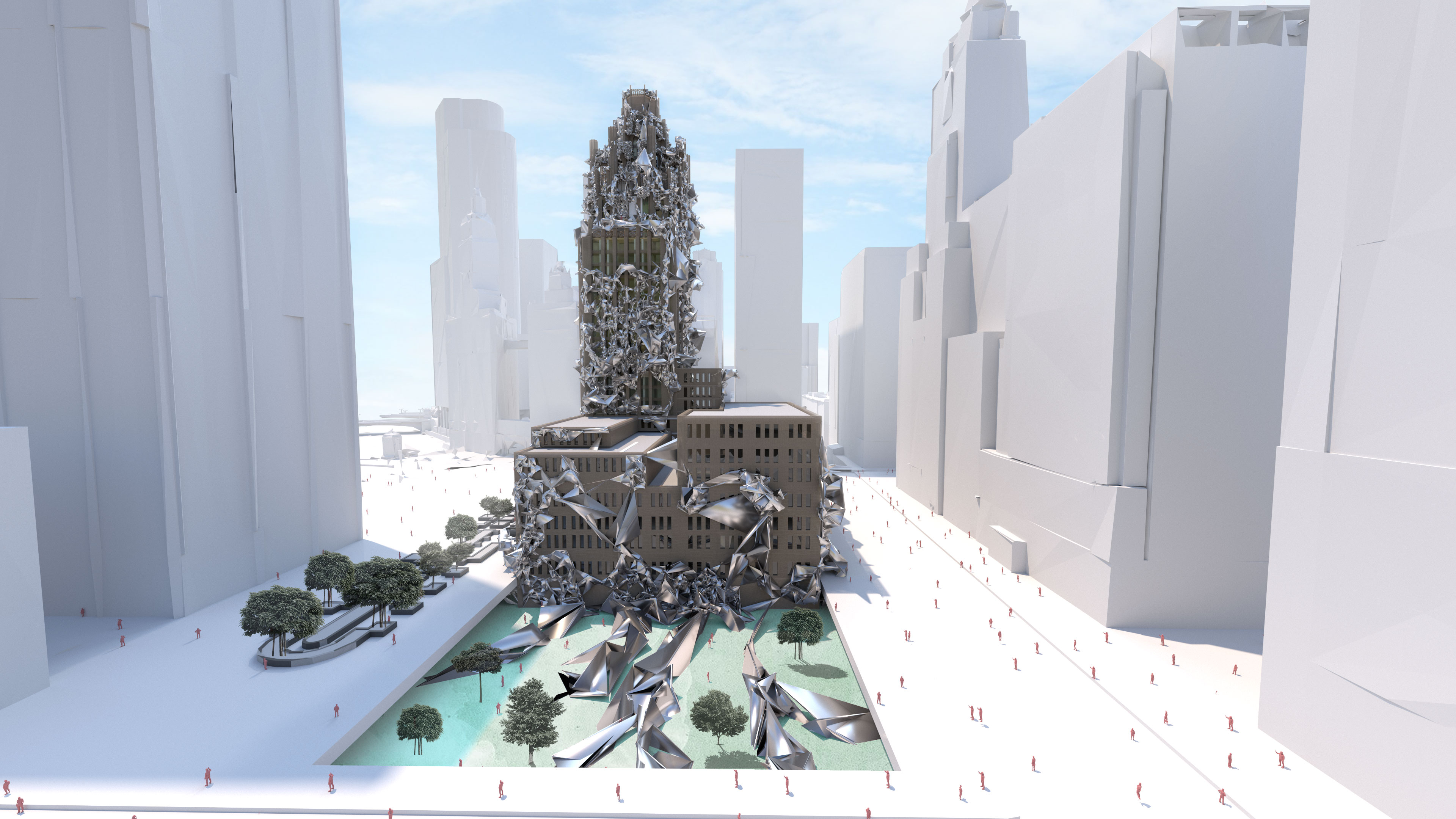
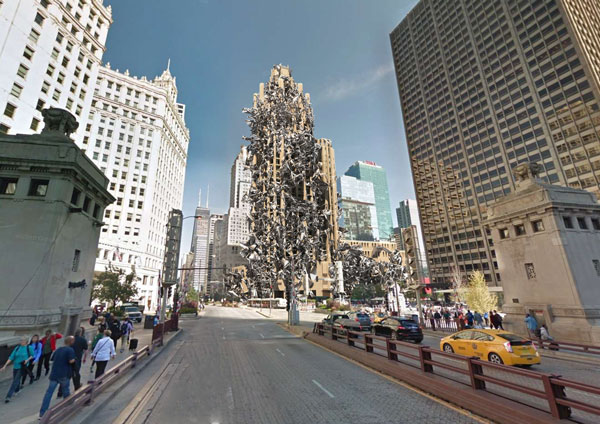
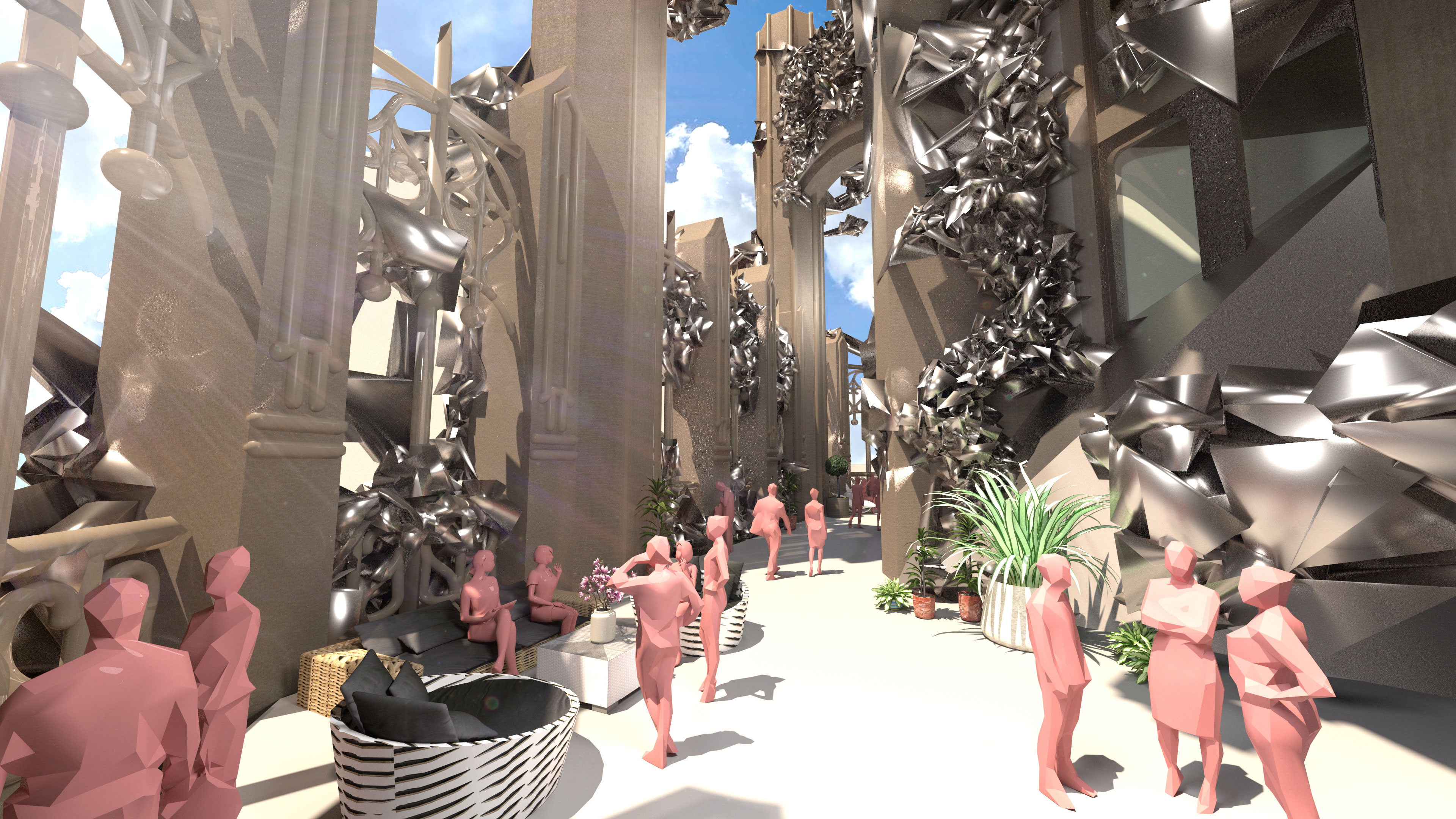
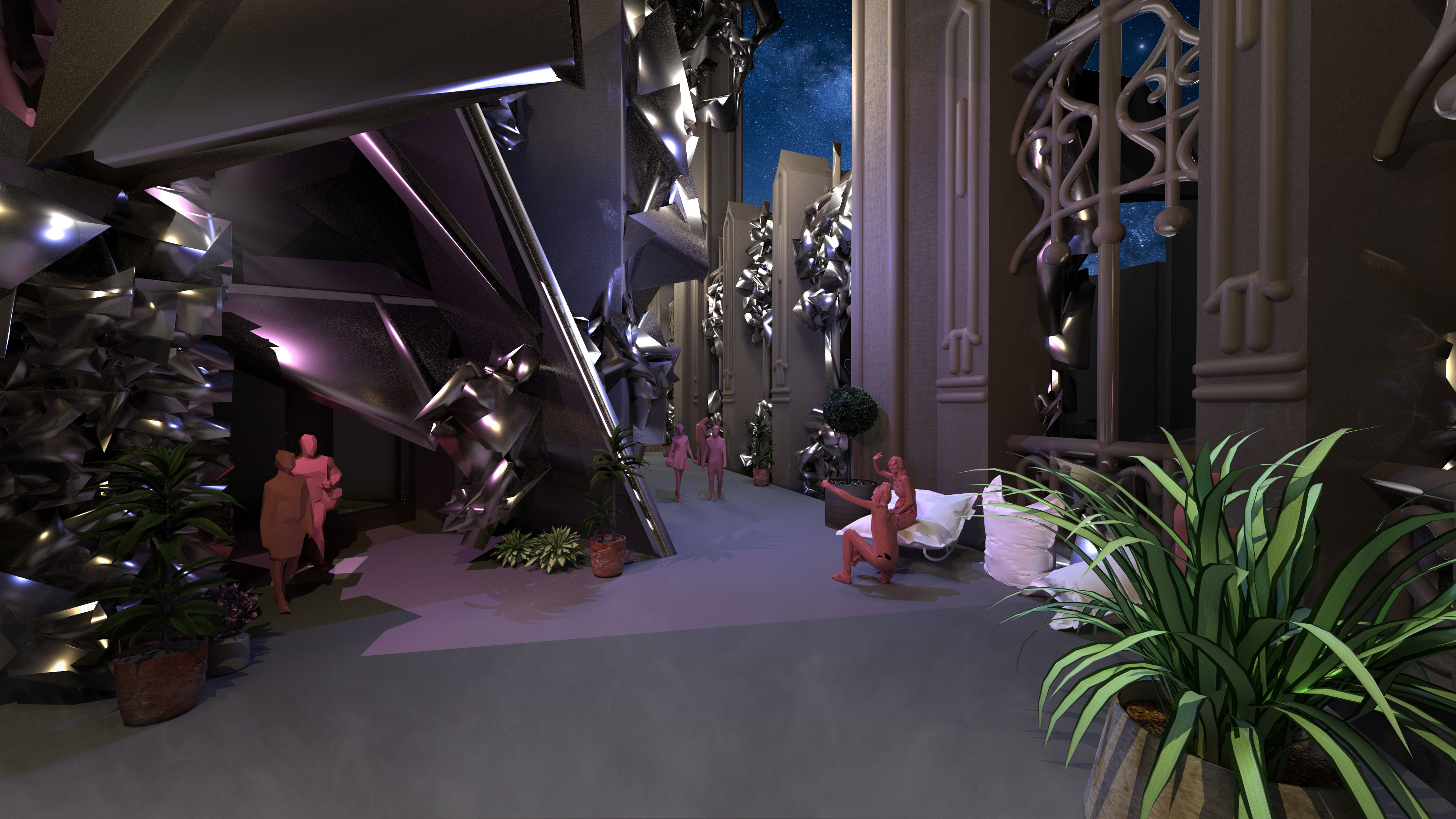
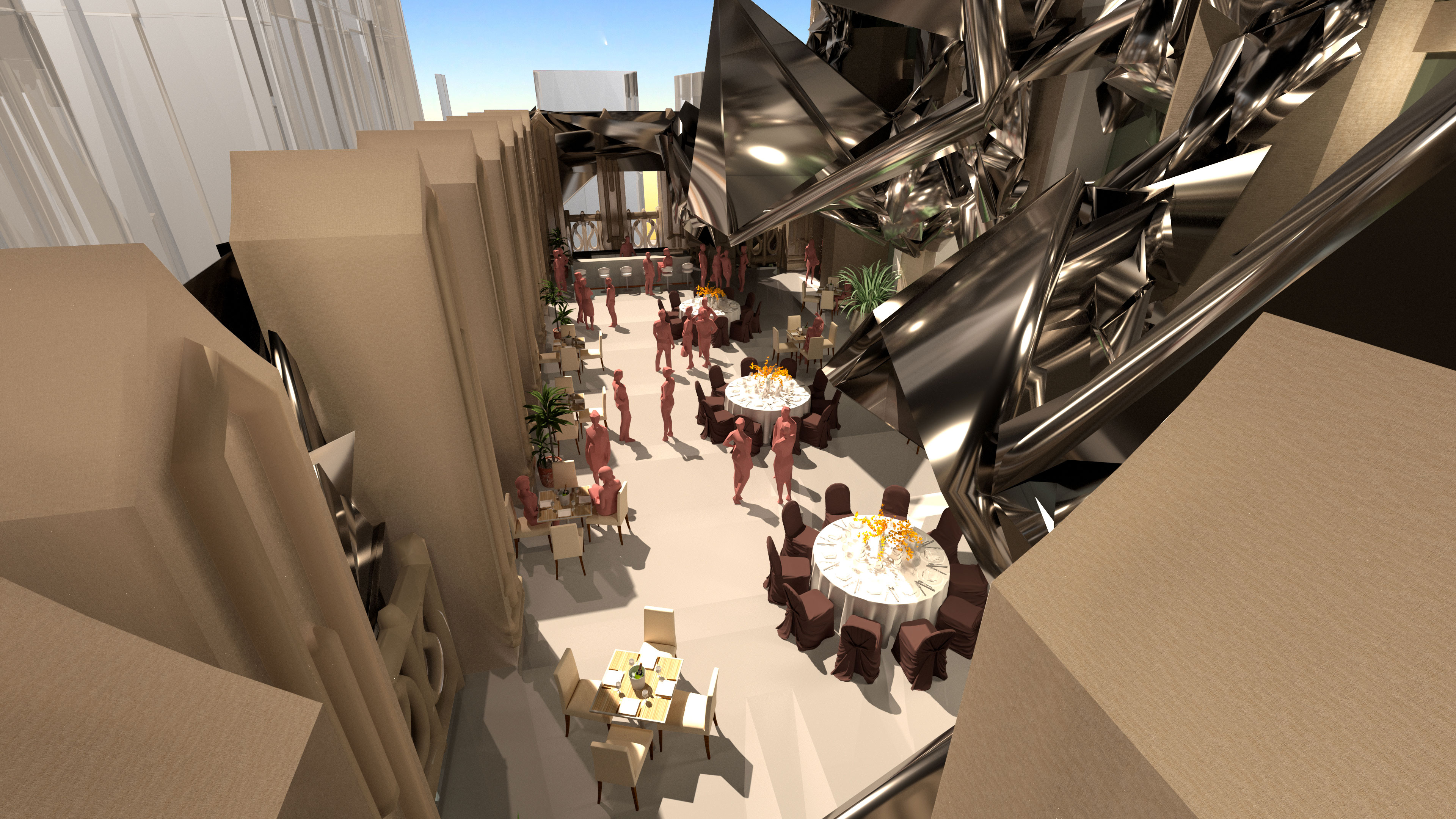
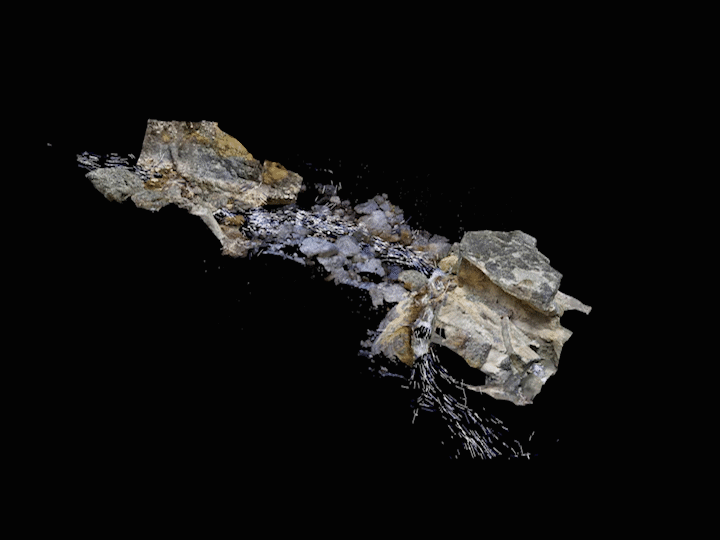
bicycle trailer
The challenge was to design a bike trailer that could carry a surfboard, remain lightweight, and feature a simple yet distinctive design. Together with my friend Christian, we spent two weeks building the trailer entirely from scratch. We first welded the base frame and then mounted the wooden body onto it. The body was constructed from a timber frame combined with laser-cut wooden panels. Finally, we coated the surface with epoxy resin. The construction method closely resembles traditional boatbuilding.
woodcarving
Wood carving, and spoon carving in particular, fascinates me. I enjoy the process: rough shaping with the axe, then refining the form with the knife – always in dialogue with the material wood. Step by step, an individual object emerges, yet it still follows certain aesthetic rules, because everyone knows what a spoon is supposed to look like.
Kitzeberg pier
In 2006, the association Förderverein Kitzeberger Dampferbrücke e.V. was founded to preserve the Kitzeberg pier. Through donations and voluntary work, the bridge was gradually restored and reopened to the public. In 2015, the association also renovated and reopened the Kiek Ut restaurant. In this context, I developed a concept for the gastronomic use of the pier. The idea was to create an island-like extension from the bridge that offers a dining experience in direct proximity to the water.
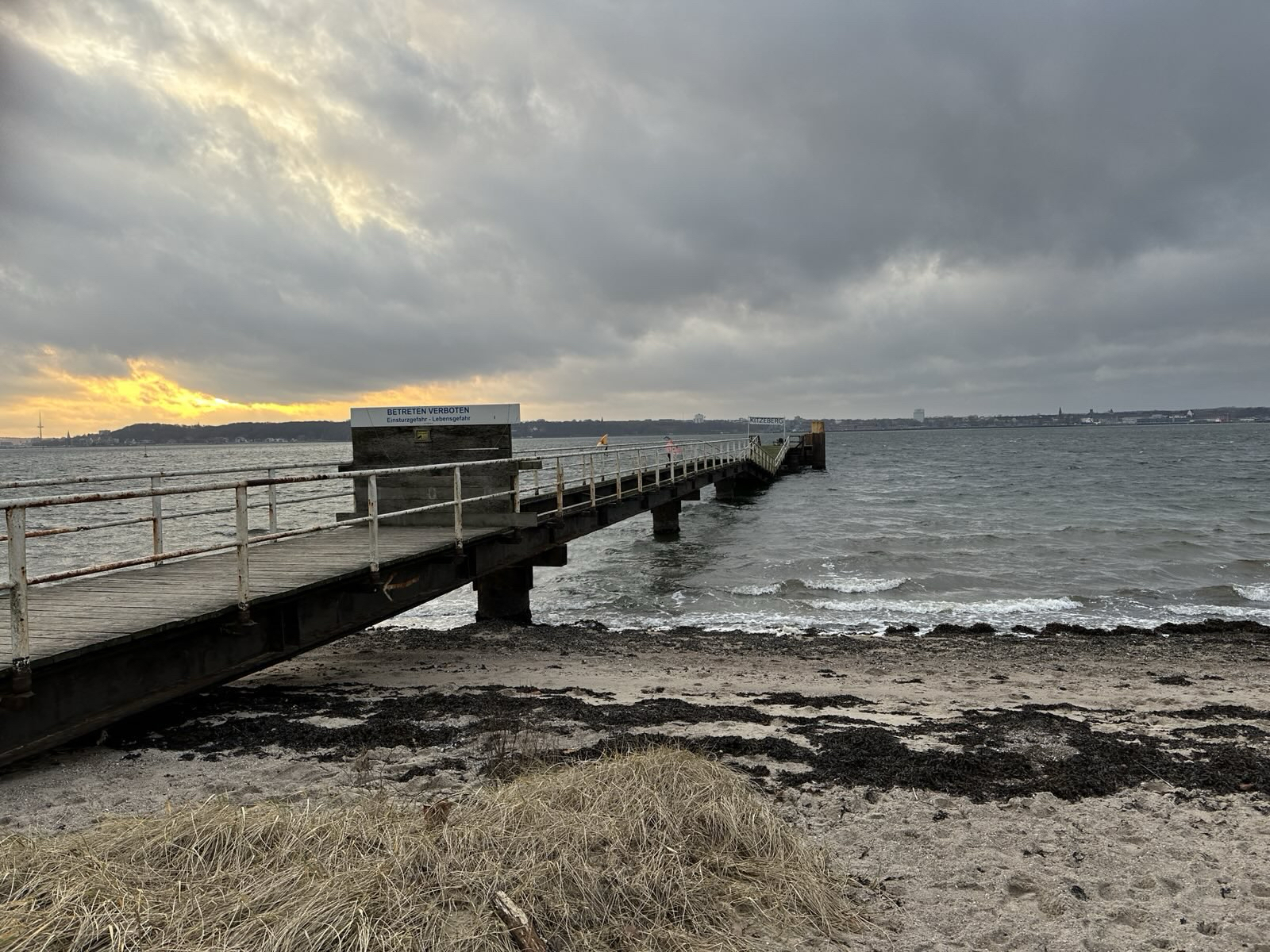
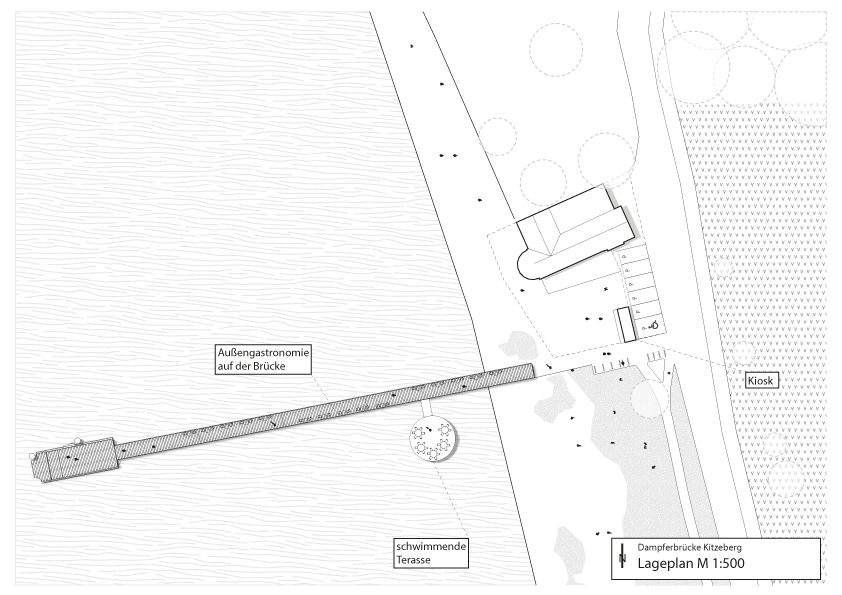
Schlosskoppel
The Fördeufer Heikendorf Foundation is dedicated to preserving the cultural and natural landscape around the Kiel Fjord. As they state: “The most beautiful public spaces on our planet belong to everyone and cannot be privatized.” The Schlosskoppel, located directly on the Kiel Fjord, is one such protected area. This design presents a possible redevelopment with a variety of cultural and nature-oriented elements. The pathway layout allows for a dynamic passage across the meadow and leads to a newly designed terraced area that creates a direct connection to the Kiel Fjord.
